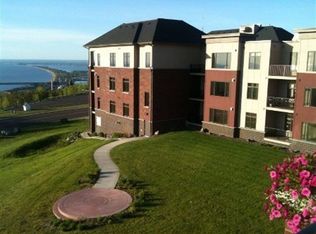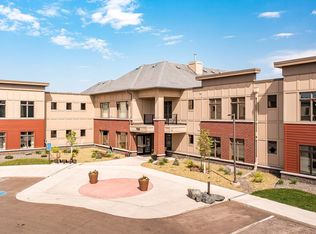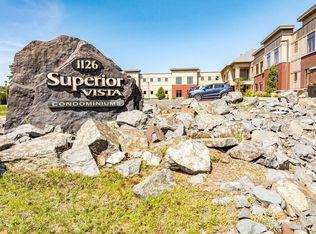Sold for $450,000 on 10/09/25
$450,000
1126 Mesaba Ave APT 320, Duluth, MN 55811
2beds
1,327sqft
Condominium
Built in 2006
-- sqft lot
$455,100 Zestimate®
$339/sqft
$1,999 Estimated rent
Home value
$455,100
$382,000 - $537,000
$1,999/mo
Zestimate® history
Loading...
Owner options
Explore your selling options
What's special
Superior Vista is clearly superior. You could not ask for a more dialed-in, attentive HOA. This unit garners rent but is meant for a long-term resident with all it has to offer! This stunning two-bedroom, two-bath condo offers maintenance-free living and features brand-new stainless steel Bosch appliances. Step onto your private deck and take in the breathtaking views of majestic Lake Superior — the perfect way to start every day. Amenities include a fitness center, community room, secure building access, one heated underground parking space, and an on-site car wash.
Zillow last checked: 8 hours ago
Listing updated: October 09, 2025 at 09:21am
Listed by:
Janice Johnson 218-940-6215,
eXp Realty, LLC
Bought with:
Lynn Nephew, MN 20389043|WI 72525-94
RE/MAX Results
Source: Lake Superior Area Realtors,MLS#: 6120846
Facts & features
Interior
Bedrooms & bathrooms
- Bedrooms: 2
- Bathrooms: 2
- Full bathrooms: 1
- 3/4 bathrooms: 1
- Main level bedrooms: 1
Primary bedroom
- Level: Main
- Area: 220 Square Feet
- Dimensions: 20 x 11
Bedroom
- Level: Main
- Area: 168 Square Feet
- Dimensions: 14 x 12
Dining room
- Level: Main
- Area: 126 Square Feet
- Dimensions: 9 x 14
Kitchen
- Level: Main
- Area: 110 Square Feet
- Dimensions: 10 x 11
Living room
- Level: Main
- Area: 252 Square Feet
- Dimensions: 18 x 14
Heating
- Baseboard
Appliances
- Included: Dishwasher, Dryer, Microwave, Range, Refrigerator, Washer
Features
- Ceiling Fan(s)
- Has basement: No
- Number of fireplaces: 1
- Fireplace features: Gas
Interior area
- Total interior livable area: 1,327 sqft
- Finished area above ground: 1,327
- Finished area below ground: 0
Property
Parking
- Total spaces: 1
- Parking features: Attached
- Attached garage spaces: 1
Features
- Patio & porch: Deck
- Has view: Yes
- View description: Lake Superior
- Has water view: Yes
- Water view: Lake Superior
Lot
- Size: 871.20 sqft
Details
- Parcel number: 010429500410
- Zoning description: Residential
Construction
Type & style
- Home type: Condo
- Property subtype: Condominium
Materials
- Brick, Stone, Poured Concrete
- Foundation: Concrete Perimeter
Condition
- Previously Owned
- Year built: 2006
Utilities & green energy
- Electric: Minnesota Power
- Sewer: Public Sewer
- Water: Public
Community & neighborhood
Location
- Region: Duluth
HOA & financial
HOA
- Has HOA: Yes
- HOA fee: $525 monthly
- Amenities included: Elevator(s), Fitness Center
- Services included: Maintenance Structure, Gas, Security, Shared Amenities, Snow Removal, Water, Maintenance Grounds, Sewer
Price history
| Date | Event | Price |
|---|---|---|
| 10/9/2025 | Sold | $450,000$339/sqft |
Source: | ||
| 9/4/2025 | Pending sale | $450,000$339/sqft |
Source: | ||
| 7/25/2025 | Listed for sale | $450,000+50%$339/sqft |
Source: | ||
| 6/1/2023 | Listing removed | -- |
Source: Zillow Rentals | ||
| 3/6/2023 | Listed for rent | $2,795$2/sqft |
Source: Zillow Rentals | ||
Public tax history
Tax history is unavailable.
Neighborhood: Kenwood
Nearby schools
GreatSchools rating
- 1/10Myers-Wilkins ElementaryGrades: PK-5Distance: 0.4 mi
- 3/10Lincoln Park Middle SchoolGrades: 6-8Distance: 3.1 mi
- 5/10Denfeld Senior High SchoolGrades: 9-12Distance: 4.2 mi

Get pre-qualified for a loan
At Zillow Home Loans, we can pre-qualify you in as little as 5 minutes with no impact to your credit score.An equal housing lender. NMLS #10287.
Sell for more on Zillow
Get a free Zillow Showcase℠ listing and you could sell for .
$455,100
2% more+ $9,102
With Zillow Showcase(estimated)
$464,202

