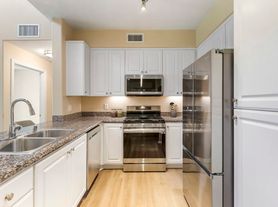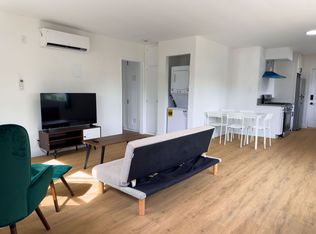This recently remodeled two-bedroom, one-bathroom condominium offers an excellent opportunity to personalize and refresh to your taste. Located on the top floor of a well-maintained and highly sought-after building, this home is nestled in the heart of Glendale's vibrant North Central Avenue neighborhood just moments from shopping, dining, churches, and convenient transportation options.
ALL UTILITIES ARE COVERED BY OWNERSHIP.
Enjoy secure access via the inviting front lobby or rear entrance with elevator service to the unit and the subterranean parking garage. The building features a beautifully maintained central courtyard that adds a warm and welcoming ambiance.
The unit includes the convenience of in-unit laundry, along with access to a community laundry room. An assigned one-car parking space is ideally situated in the secure underground garage.
Condo for rent
$2,795/mo
1126 N Central Ave UNIT 303, Glendale, CA 91202
2beds
986sqft
Price may not include required fees and charges.
Condo
Available now
No pets
Central air
In unit laundry
1 Carport space parking
Central
What's special
Central courtyardTop floorIn-unit laundryHighly sought-after building
- 1 day
- on Zillow |
- -- |
- -- |
Travel times
Renting now? Get $1,000 closer to owning
Unlock a $400 renter bonus, plus up to a $600 savings match when you open a Foyer+ account.
Offers by Foyer; terms for both apply. Details on landing page.
Facts & features
Interior
Bedrooms & bathrooms
- Bedrooms: 2
- Bathrooms: 1
- Full bathrooms: 1
Heating
- Central
Cooling
- Central Air
Appliances
- Included: Dishwasher, Disposal, Dryer, Microwave, Range, Washer
- Laundry: In Unit, Inside
Features
- Breakfast Area, Quartz Counters
- Flooring: Laminate
Interior area
- Total interior livable area: 986 sqft
Property
Parking
- Total spaces: 1
- Parking features: Carport, Covered
- Has carport: Yes
- Details: Contact manager
Features
- Stories: 1
- Exterior features: Contact manager
- Has view: Yes
- View description: Contact manager
Details
- Parcel number: 5647003140
Construction
Type & style
- Home type: Condo
- Property subtype: Condo
Condition
- Year built: 1961
Building
Management
- Pets allowed: No
Community & HOA
Community
- Security: Gated Community
Location
- Region: Glendale
Financial & listing details
- Lease term: 12 Months
Price history
| Date | Event | Price |
|---|---|---|
| 10/3/2025 | Listed for rent | $2,795$3/sqft |
Source: CRMLS #GD25231665 | ||
| 8/24/2001 | Sold | $140,000$142/sqft |
Source: Public Record | ||

