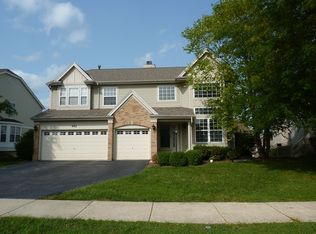Centrally located in a quiet neighborhood just minutes from downtown Palatine and the Metra station, and within walking distance to schools, this spacious 4-bedroom, 2.5-bathroom home is a must-see!
Step into the foyer and enjoy a grand view of the open-concept living and dining rooms with vaulted ceilings perfect for entertaining. Adjacent to the dining area is a beautiful eat-in kitchen that opens to a spacious family room featuring a cozy fireplace.
The kitchen and family room lead out to a stunning private backyard with an oversized deck, a patio, and an outdoor fireplace ideal for relaxing or hosting guests.
A convenient half bathroom is located on the main floor for guests and everyday use.
Upstairs, you'll find four generously sized bedrooms and two full bathrooms. The primary suite features a walk-in closet with custom organizers and a private en suite bathroom. One of the additional bedrooms is oversized and can comfortably accommodate a king-sized bed. A hallway bathroom with double sinks serves the remaining bedrooms.
Additional features include:
Attached two-car garage
Finished basement
Laundry room
Large crawl space for extra storage
Don't miss this fantastic rental opportunity in one of Palatine's most desirable locations!
Lease terms: 1 year minimum.
Smoking policy: No smoking in the house.
Utilities and Maintenance Responsibilities:
Renters are responsible for all utilities, including gas, electric, water, and sewer. Additionally, renters are responsible for all lawn care and snow removal at the property.
House for rent
Accepts Zillow applications
$3,500/mo
1126 N King Arthur Ct, Palatine, IL 60067
4beds
2,500sqft
Price may not include required fees and charges.
Single family residence
Available now
Cats, small dogs OK
Central air
In unit laundry
Attached garage parking
Forced air
What's special
Cozy fireplaceOutdoor fireplaceGenerously sized bedroomsConvenient half bathroomPrimary suiteSpacious family roomQuiet neighborhood
- 1 day
- on Zillow |
- -- |
- -- |
Travel times
Facts & features
Interior
Bedrooms & bathrooms
- Bedrooms: 4
- Bathrooms: 3
- Full bathrooms: 3
Heating
- Forced Air
Cooling
- Central Air
Appliances
- Included: Dishwasher, Dryer, Microwave, Oven, Refrigerator, Washer
- Laundry: In Unit
Features
- Walk In Closet
- Flooring: Carpet, Hardwood, Tile
Interior area
- Total interior livable area: 2,500 sqft
Property
Parking
- Parking features: Attached, Off Street
- Has attached garage: Yes
- Details: Contact manager
Features
- Exterior features: Heating system: Forced Air, Walk In Closet
Details
- Parcel number: 0210205031
Construction
Type & style
- Home type: SingleFamily
- Property subtype: Single Family Residence
Community & HOA
Location
- Region: Palatine
Financial & listing details
- Lease term: 1 Year
Price history
| Date | Event | Price |
|---|---|---|
| 8/7/2025 | Listed for rent | $3,500$1/sqft |
Source: Zillow Rentals | ||
| 6/22/2018 | Sold | $370,000-2.4%$148/sqft |
Source: | ||
| 6/22/2018 | Listed for sale | $379,000$152/sqft |
Source: Coldwell Banker Residential Brokerage #09943579 | ||
| 5/14/2018 | Pending sale | $379,000$152/sqft |
Source: Coldwell Banker Residential Brokerage - Northwest #09943579 | ||
| 5/9/2018 | Listed for sale | $379,000+5.5%$152/sqft |
Source: Coldwell Banker Residential Brokerage #09943579 | ||
![[object Object]](https://photos.zillowstatic.com/fp/39c9f08f63afe1ed9ae979eed9f62f13-p_i.jpg)
