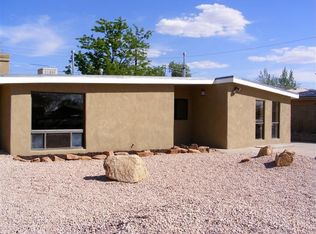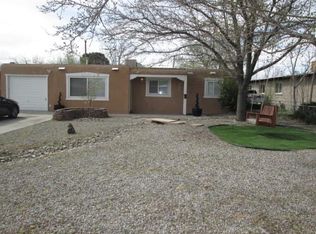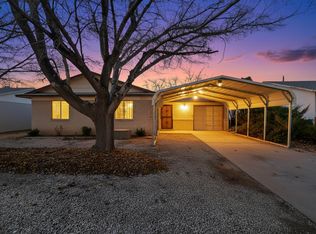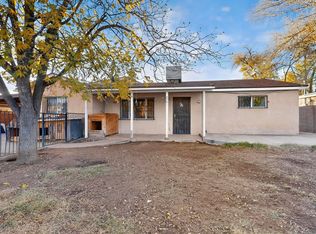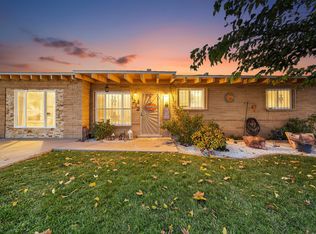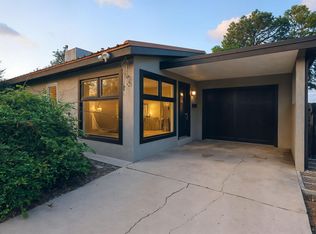Move in ready!! The seller is offering a buyer credit of up to $5,000 with an acceptable offer, this could be used in anyway the buyer see's fit! Come have a look at this well cared for home that was fully updated in 2017 with refrigerated air & heater combo unit, metal roof, new kitchen, bathroom and windows! The current seller has added stainless steel appliances that are included. This 3 Bedroom 1 Bath home boasts a Mid-Century Modern feel inside with an expanded open floor plan and beam ceilings! Low maintenance front and backyard and much more, schedule a private showing today!
For sale
Price cut: $5.5K (12/8)
$289,500
1126 Propps St NE, Albuquerque, NM 87112
3beds
1,324sqft
Est.:
Single Family Residence
Built in 1954
6,969.6 Square Feet Lot
$289,900 Zestimate®
$219/sqft
$-- HOA
What's special
- 53 days |
- 644 |
- 53 |
Zillow last checked: 8 hours ago
Listing updated: December 08, 2025 at 12:47pm
Listed by:
Mark Omlor 505-450-8000,
Realty One of New Mexico 505-883-9400,
R1 Premier Properties 505-450-8000,
Realty One of New Mexico
Source: SWMLS,MLS#: 1093166
Tour with a local agent
Facts & features
Interior
Bedrooms & bathrooms
- Bedrooms: 3
- Bathrooms: 1
- Full bathrooms: 1
Primary bedroom
- Description: on the right
- Level: Main
- Area: 117
- Dimensions: on the right
Primary bedroom
- Description: on the right
- Level: Main
- Area: 117
- Dimensions: on the right
Kitchen
- Description: back of floor plan
- Level: Main
- Area: 99
- Dimensions: back of floor plan
Kitchen
- Description: back of floor plan
- Level: Main
- Area: 99
- Dimensions: back of floor plan
Living room
- Description: large
- Level: Main
- Area: 414
- Dimensions: large
Living room
- Description: large
- Level: Main
- Area: 414
- Dimensions: large
Heating
- Combination, Central, Forced Air
Cooling
- Refrigerated
Appliances
- Included: Dishwasher, Free-Standing Gas Range, Refrigerator
- Laundry: Washer Hookup, Dryer Hookup, ElectricDryer Hookup
Features
- Beamed Ceilings, Ceiling Fan(s), Great Room, Main Level Primary, Cable TV
- Flooring: Laminate, Tile
- Windows: Double Pane Windows, Insulated Windows
- Has basement: No
- Has fireplace: No
Interior area
- Total structure area: 1,324
- Total interior livable area: 1,324 sqft
Property
Parking
- Total spaces: 1
- Parking features: Carport
- Carport spaces: 1
Features
- Levels: One
- Stories: 1
- Patio & porch: Covered, Patio
- Exterior features: Fire Pit, Private Yard
- Fencing: Wall
Lot
- Size: 6,969.6 Square Feet
- Features: Landscaped, Planned Unit Development, Xeriscape
Details
- Additional structures: Shed(s), Storage
- Parcel number: 102105821319832529
- Zoning description: R-1B*
Construction
Type & style
- Home type: SingleFamily
- Architectural style: Mid-Century Modern
- Property subtype: Single Family Residence
Materials
- Block
- Foundation: Slab
- Roof: Metal
Condition
- Resale
- New construction: No
- Year built: 1954
Utilities & green energy
- Sewer: Public Sewer
- Water: Public
- Utilities for property: Electricity Connected, Natural Gas Connected, Sewer Connected, Water Connected
Green energy
- Energy generation: None
- Water conservation: Water-Smart Landscaping
Community & HOA
Community
- Subdivision: Jeanne Pk Add
Location
- Region: Albuquerque
Financial & listing details
- Price per square foot: $219/sqft
- Tax assessed value: $149,078
- Annual tax amount: $2,096
- Date on market: 10/18/2025
- Cumulative days on market: 53 days
- Listing terms: Cash,Conventional,FHA,VA Loan
- Road surface type: Paved
Estimated market value
$289,900
$275,000 - $304,000
$1,701/mo
Price history
Price history
| Date | Event | Price |
|---|---|---|
| 12/8/2025 | Price change | $289,500-1.9%$219/sqft |
Source: | ||
| 11/5/2025 | Price change | $295,000-1.7%$223/sqft |
Source: | ||
| 10/21/2025 | Listed for sale | $300,000+104.1%$227/sqft |
Source: | ||
| 10/17/2017 | Sold | -- |
Source: | ||
| 7/31/2017 | Pending sale | $147,000$111/sqft |
Source: Welcome Home Realty #898250 Report a problem | ||
Public tax history
Public tax history
| Year | Property taxes | Tax assessment |
|---|---|---|
| 2024 | $2,096 +1.7% | $49,687 +3% |
| 2023 | $2,062 +3.5% | $48,241 +3% |
| 2022 | $1,992 +3.5% | $46,836 +3% |
Find assessor info on the county website
BuyAbility℠ payment
Est. payment
$1,718/mo
Principal & interest
$1419
Property taxes
$198
Home insurance
$101
Climate risks
Neighborhood: Princess Jeanne
Nearby schools
GreatSchools rating
- 5/10Mc Collum Elementary SchoolGrades: PK-5Distance: 0.2 mi
- 4/10Kennedy Middle SchoolGrades: 6-8Distance: 0.6 mi
- 5/10Manzano High SchoolGrades: PK-12Distance: 1.2 mi
Schools provided by the listing agent
- Elementary: McCollum
- Middle: Kennedy
- High: Manzano
Source: SWMLS. This data may not be complete. We recommend contacting the local school district to confirm school assignments for this home.
- Loading
- Loading
