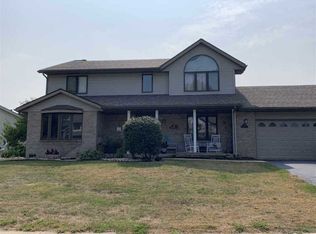Sold for $340,000
$340,000
1126 Revere Ridge Rd, Rockford, IL 61108
4beds
2,366sqft
Single Family Residence
Built in 1991
0.26 Acres Lot
$367,400 Zestimate®
$144/sqft
$2,687 Estimated rent
Home value
$367,400
$323,000 - $415,000
$2,687/mo
Zestimate® history
Loading...
Owner options
Explore your selling options
What's special
You will be wowed from the moment you walk into this meticulously maintained 2-story 4-bedroom, 2.5 bath home. Large entry way with ceramic tiled flooring and a grand staircase leading to 4 bedrooms upstairs. The main floor features a separate living room and dining room both with hardwood floors and large windows for loads of natural light. The family room’s focal point is a brick fireplace creating a great ambiance when entertaining or warm cozy relaxing nights. The large kitchen and family room are open with sliding doors to the backyard oasis create a great entertaining space both inside and out. Rounding out the main floor is a powder room and a large laundry room with huge closet. Upstairs you will find a large primary en-suite featuring a bathroom with double vanity, walk-in shower and a large walk-in closet. Three additional nice bedrooms and a full bath complete the upper level. The lower level has tons of potential with a stubbed in bathroom (currently being used as a storage room) and an egress window. 2.5 Car garage featuring 8x8 storage area. Beautifully landscaped, private oasis is just as nice as the inside with great space for, play, relaxing and entertaining. Covered front porch. Large deck off kitchen, sitting area with concrete walkway, firepit, garden space just outside of the fence. All light fixtures have been upgraded. Windows replaced in 2024 are Anderson and include Slider, 2 picture windows, primary bedroom and front bedroom windows all with transferable warranty. All newer carpeting upstairs and new carpet in family room 2025. Furnace 2024, A/C 2020, Roof 2012, Chimney Cap 2025, Sump Pump 2023, Frige & Dishwasher 2023
Zillow last checked: 8 hours ago
Listing updated: July 15, 2025 at 12:02pm
Listed by:
Jodi Stromberg 815-633-2317,
Berkshire Hathaway Homeservices Crosby Starck Re
Bought with:
Catherine Fiebig-Zittlow, 475176937
Keller Williams Realty Signature
Source: NorthWest Illinois Alliance of REALTORS®,MLS#: 202502164
Facts & features
Interior
Bedrooms & bathrooms
- Bedrooms: 4
- Bathrooms: 3
- Full bathrooms: 2
- 1/2 bathrooms: 1
- Main level bathrooms: 1
Primary bedroom
- Level: Upper
- Area: 230.4
- Dimensions: 19.2 x 12
Bedroom 2
- Level: Upper
- Area: 153.44
- Dimensions: 13.7 x 11.2
Bedroom 3
- Level: Upper
- Area: 129.87
- Dimensions: 11.1 x 11.7
Bedroom 4
- Level: Upper
- Area: 117.52
- Dimensions: 11.3 x 10.4
Dining room
- Level: Main
- Area: 160.48
- Dimensions: 13.6 x 11.8
Family room
- Level: Main
- Area: 240
- Dimensions: 16 x 15
Kitchen
- Level: Main
- Area: 294.98
- Dimensions: 22.5 x 13.11
Living room
- Level: Main
- Area: 212.4
- Dimensions: 17.7 x 12
Heating
- Natural Gas
Cooling
- Central Air
Appliances
- Included: Disposal, Dishwasher, Dryer, Refrigerator, Stove/Cooktop, Washer, Water Softener Rented, LP Gas Water Heater
- Laundry: Main Level
Features
- Solid Surface Counters, Walk-In Closet(s)
- Windows: Window Treatments
- Basement: Full,Sump Pump,Partial Exposure
- Attic: Storage
- Number of fireplaces: 1
- Fireplace features: Wood Burning, Fire-Pit/Fireplace
Interior area
- Total structure area: 2,366
- Total interior livable area: 2,366 sqft
- Finished area above ground: 2,366
- Finished area below ground: 0
Property
Parking
- Total spaces: 2
- Parking features: Asphalt, Attached, Garage Door Opener
- Garage spaces: 2
Features
- Levels: Two
- Stories: 2
- Patio & porch: Deck, Patio, Covered
- Fencing: Fenced
Lot
- Size: 0.26 Acres
- Features: Partial Exposure, City/Town, Subdivided
Details
- Parcel number: 1227427015
Construction
Type & style
- Home type: SingleFamily
- Property subtype: Single Family Residence
Materials
- Brick/Stone, Vinyl
- Roof: Shingle
Condition
- Year built: 1991
Utilities & green energy
- Electric: Circuit Breakers
- Sewer: City/Community
- Water: City/Community
Community & neighborhood
Location
- Region: Rockford
- Subdivision: IL
Other
Other facts
- Price range: $340K - $340K
- Ownership: Fee Simple
Price history
| Date | Event | Price |
|---|---|---|
| 7/15/2025 | Sold | $340,000$144/sqft |
Source: | ||
| 5/16/2025 | Pending sale | $340,000$144/sqft |
Source: | ||
| 5/15/2025 | Listed for sale | $340,000$144/sqft |
Source: | ||
| 5/15/2025 | Pending sale | $340,000$144/sqft |
Source: | ||
| 5/7/2025 | Price change | $340,000-2.9%$144/sqft |
Source: | ||
Public tax history
| Year | Property taxes | Tax assessment |
|---|---|---|
| 2023 | $6,151 +4% | $70,235 +11.9% |
| 2022 | $5,916 | $62,777 +9.1% |
| 2021 | -- | $57,562 +5.8% |
Find assessor info on the county website
Neighborhood: 61108
Nearby schools
GreatSchools rating
- 3/10Gregory Elementary SchoolGrades: K-5Distance: 1.4 mi
- 2/10Eisenhower Middle SchoolGrades: 6-8Distance: 3.5 mi
- 3/10Guilford High SchoolGrades: 9-12Distance: 2.9 mi
Schools provided by the listing agent
- Elementary: Gregory Elementary
- Middle: Eisenhower Middle
- High: Guilford High
- District: Rockford 205
Source: NorthWest Illinois Alliance of REALTORS®. This data may not be complete. We recommend contacting the local school district to confirm school assignments for this home.
Get pre-qualified for a loan
At Zillow Home Loans, we can pre-qualify you in as little as 5 minutes with no impact to your credit score.An equal housing lender. NMLS #10287.
