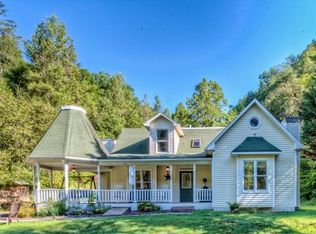Sold for $180,000
$180,000
1126 Ruritan Run Rd, Gate City, VA 24251
2beds
1,306sqft
Single Family Residence, Residential
Built in 1997
0.8 Acres Lot
$185,300 Zestimate®
$138/sqft
$1,217 Estimated rent
Home value
$185,300
Estimated sales range
Not available
$1,217/mo
Zestimate® history
Loading...
Owner options
Explore your selling options
What's special
-ONE LEVEL
- PRIVATE yet CONVENIENT
- MOUNTAIN VIEWS
- ONLY base of driveway is in FEMA flood zone - NOT the house (3rd party sites are incorrectly reporting)
Located just minutes from Gate City Highschool, Shoemaker Elementary, other local shopping, restaurants, and around the corner from Kingsport TN this private gem is nestled perfectly to get those mountain views and across the road from cooper creek.
This gem is sitting on approx. +/- .83 of an acre this approx. +/- 1306 total sq ft, 2-bedroom, BONUS ROOM, 1 bathroom home features and amenities included but not limited to:
- 2 LARGE bedrooms (Easily fits a King-sized bed)
- BONUS ROOM that's perfect for an office, bedroom, or whatever you'd like
- 1 Full Bathroom
- Laundry Room
- Eat in kitchen w/ separate dining room
- The roof is approx. 8 years old
- ''2'' storage sheds for EXTRA storage
- Gazebo area for entertaining
- AND an EXTRA LOT- buildable - (Did have septic, water, and old meter pole)
This property is priced to sell quickly so call your Realtor TODAY!
Aerial photo boundary lines are approximates only. Sq footage and other listing details pulled from 3rd party All information herein deemed reliable but not guaranteed. Buyer/ Buyers agent to verify all information and schedule showings thru Showing Time or call listing agent
Zillow last checked: 8 hours ago
Listing updated: October 23, 2025 at 09:45am
Listed by:
Brian Parlier 404-931-4874,
Hurd Realty, LLC
Bought with:
Lisa Scott, 368266
Century 21 Legacy Fort Henry
Source: TVRMLS,MLS#: 9981880
Facts & features
Interior
Bedrooms & bathrooms
- Bedrooms: 2
- Bathrooms: 1
- Full bathrooms: 1
Heating
- Heat Pump
Cooling
- Heat Pump
Appliances
- Included: Electric Range, Refrigerator
- Laundry: Electric Dryer Hookup, Washer Hookup
Features
- Eat-in Kitchen, Kitchen/Dining Combo
- Flooring: Carpet, Laminate, Vinyl
- Windows: Other
- Basement: Crawl Space
Interior area
- Total structure area: 1,306
- Total interior livable area: 1,306 sqft
Property
Parking
- Parking features: Driveway
- Has uncovered spaces: Yes
Features
- Levels: One
- Stories: 1
- Patio & porch: Covered, Deck, Front Porch, Side Porch
- Has view: Yes
- View description: Mountain(s), Creek/Stream
- Has water view: Yes
- Water view: Creek/Stream
Lot
- Size: 0.80 Acres
- Dimensions: 36359.74c sf
- Topography: Sloped
Details
- Additional structures: Gazebo, Shed(s)
- Parcel number: 125 A 5a
- Zoning: R
Construction
Type & style
- Home type: SingleFamily
- Architectural style: Cottage
- Property subtype: Single Family Residence, Residential
Materials
- Vinyl Siding
- Foundation: See Remarks
- Roof: Shingle
Condition
- Average
- New construction: No
- Year built: 1997
Utilities & green energy
- Sewer: Septic Tank
- Water: Public
Community & neighborhood
Location
- Region: Gate City
- Subdivision: Not Listed
Other
Other facts
- Listing terms: Cash,Conventional
Price history
| Date | Event | Price |
|---|---|---|
| 10/23/2025 | Sold | $180,000-4.8%$138/sqft |
Source: TVRMLS #9981880 Report a problem | ||
| 9/11/2025 | Pending sale | $189,000$145/sqft |
Source: TVRMLS #9981880 Report a problem | ||
| 9/1/2025 | Price change | $189,000-2.6%$145/sqft |
Source: TVRMLS #9981880 Report a problem | ||
| 7/30/2025 | Price change | $194,000-2.5%$149/sqft |
Source: TVRMLS #9981880 Report a problem | ||
| 6/19/2025 | Listed for sale | $199,000$152/sqft |
Source: TVRMLS #9981880 Report a problem | ||
Public tax history
| Year | Property taxes | Tax assessment |
|---|---|---|
| 2024 | $722 | $93,800 |
| 2023 | $722 | $93,800 |
| 2022 | $722 +42.4% | $93,800 +47.9% |
Find assessor info on the county website
Neighborhood: 24251
Nearby schools
GreatSchools rating
- 6/10Shoemaker Elementary SchoolGrades: PK-6Distance: 2.2 mi
- 6/10Gate City Middle SchoolGrades: 7-8Distance: 2.3 mi
- 6/10Gate City High SchoolGrades: 9-12Distance: 2.3 mi
Schools provided by the listing agent
- Elementary: Shoemaker
- Middle: Gate City
- High: Gate City
Source: TVRMLS. This data may not be complete. We recommend contacting the local school district to confirm school assignments for this home.
Get pre-qualified for a loan
At Zillow Home Loans, we can pre-qualify you in as little as 5 minutes with no impact to your credit score.An equal housing lender. NMLS #10287.
