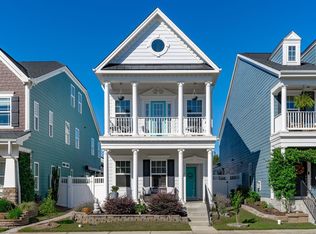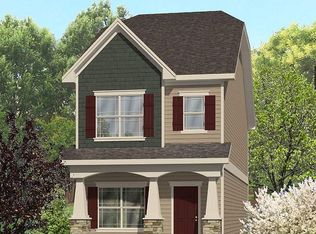Sold for $625,000 on 06/27/25
$625,000
1126 Russet Ln, Apex, NC 27523
4beds
2,520sqft
Single Family Residence, Residential
Built in 2019
3,484.8 Square Feet Lot
$619,400 Zestimate®
$248/sqft
$2,589 Estimated rent
Home value
$619,400
$588,000 - $650,000
$2,589/mo
Zestimate® history
Loading...
Owner options
Explore your selling options
What's special
Back on the Market to no fault of the Sellers - the Buyer had personal reasons to terminate. Welcome to this stunning Charleston inspired 4-bedroom, 4-bath home with a huge loft in the highly sought-after Sweetwater neighborhood in Apex, NC! The covered front porch adorned with jasmine vines will be a favorite of yours! Bright and spacious, this open floor plan offers room for every need and lifestyle. From the moment you step inside, you'll be wowed by the unique and low-maintenance epoxy floors that flow throughout the entire first level. The Chef's Kitchen is a true showstopper - featuring island seating, an induction stove, and all appliances included! The oversized Primary Suite is conveniently located on the main floor and offers a massive walk-in closet you'll absolutely love. Upstairs, all other bedrooms are generously sized, including one on the third floor with its own half bath - perfect for guests or a private office. The second-floor loft is a versatile space for entertaining, crafting, game nights, or study sessions. The front bedroom even opens to a second-story porch, perfect for morning coffee or evening wind-downs with beautiful views. Lots of great walk-in storage and BIG closets. Brand new water heater! Step outside to enjoy your private fenced yard with a large patio, cozy firepit area, a covered walkway to the rear-entry 2-car garage, and yes - the SAUNA stays! Landscaped beautifully, there are two muscadine grape vines here too! Just a hop, skip and jump from the community pool, this home is nestled in a resort-style community featuring a clubhouse, gym, playground, dog park, greenway trails (soon connecting to the American Tobacco Trail), and more. Plus, you're moments from shopping, dining, and entertainment—making Sweetwater the perfect place to call home! Hurry!
Zillow last checked: 8 hours ago
Listing updated: October 28, 2025 at 12:57am
Listed by:
Nancy Grace 919-616-4139,
Choice Residential Real Estate
Bought with:
Kimberly Stevenson, 281577
Coldwell Banker Advantage
Source: Doorify MLS,MLS#: 10088448
Facts & features
Interior
Bedrooms & bathrooms
- Bedrooms: 4
- Bathrooms: 4
- Full bathrooms: 2
- 1/2 bathrooms: 2
Heating
- Forced Air, Natural Gas, Zoned
Cooling
- Ceiling Fan(s), Central Air, Electric, Zoned
Appliances
- Included: Dishwasher, Dryer, Gas Range, Gas Water Heater, Induction Cooktop, Microwave, Refrigerator, Washer, Water Heater
- Laundry: Laundry Closet, Main Level
Features
- Bathtub/Shower Combination, Ceiling Fan(s), Crown Molding, Double Vanity, Granite Counters, High Ceilings, Living/Dining Room Combination, Open Floorplan, Pantry, Master Downstairs, Quartz Counters, Recessed Lighting, Sauna, Smooth Ceilings, Vaulted Ceiling(s), Walk-In Closet(s)
- Flooring: Carpet, Tile, Other, See Remarks
- Common walls with other units/homes: No Common Walls
Interior area
- Total structure area: 2,520
- Total interior livable area: 2,520 sqft
- Finished area above ground: 2,520
- Finished area below ground: 0
Property
Parking
- Total spaces: 4
- Parking features: Detached, Driveway, Garage Faces Rear
- Garage spaces: 2
- Uncovered spaces: 2
Features
- Levels: Tri-Level
- Stories: 3
- Patio & porch: Covered, Front Porch, Patio
- Exterior features: Courtyard, Fenced Yard, Garden, Rain Gutters
- Pool features: Community
- Fencing: Fenced
- Has view: Yes
- View description: Neighborhood, Panoramic
Lot
- Size: 3,484 sqft
- Features: Landscaped
Details
- Additional structures: Garage(s)
- Parcel number: 0722447174
- Special conditions: Standard
Construction
Type & style
- Home type: SingleFamily
- Architectural style: Charleston
- Property subtype: Single Family Residence, Residential
Materials
- Fiber Cement
- Foundation: Slab
- Roof: Shingle
Condition
- New construction: No
- Year built: 2019
Utilities & green energy
- Sewer: Public Sewer
- Water: Public
- Utilities for property: Electricity Connected, Natural Gas Connected, Sewer Connected, Water Connected
Community & neighborhood
Community
- Community features: Clubhouse, Fitness Center, Park, Pool, Sidewalks, Street Lights
Location
- Region: Apex
- Subdivision: Sweetwater
HOA & financial
HOA
- Has HOA: Yes
- HOA fee: $81 monthly
- Amenities included: Clubhouse, Pool
- Services included: None
Price history
| Date | Event | Price |
|---|---|---|
| 6/27/2025 | Sold | $625,000$248/sqft |
Source: | ||
| 5/2/2025 | Pending sale | $625,000$248/sqft |
Source: | ||
| 4/30/2025 | Listed for sale | $625,000$248/sqft |
Source: | ||
| 4/23/2025 | Pending sale | $625,000$248/sqft |
Source: | ||
| 4/10/2025 | Listed for sale | $625,000+69%$248/sqft |
Source: | ||
Public tax history
| Year | Property taxes | Tax assessment |
|---|---|---|
| 2025 | $5,476 +2.3% | $624,925 |
| 2024 | $5,354 +27.8% | $624,925 +64.4% |
| 2023 | $4,191 +6.5% | $380,198 |
Find assessor info on the county website
Neighborhood: 27523
Nearby schools
GreatSchools rating
- 9/10Olive Chapel ElementaryGrades: PK-5Distance: 1.3 mi
- 10/10Lufkin Road MiddleGrades: 6-8Distance: 4.8 mi
- 9/10Apex Friendship HighGrades: 9-12Distance: 2.6 mi
Schools provided by the listing agent
- Elementary: Wake - Olive Chapel
- Middle: Wake - Lufkin Road
- High: Wake - Apex Friendship
Source: Doorify MLS. This data may not be complete. We recommend contacting the local school district to confirm school assignments for this home.
Get a cash offer in 3 minutes
Find out how much your home could sell for in as little as 3 minutes with a no-obligation cash offer.
Estimated market value
$619,400
Get a cash offer in 3 minutes
Find out how much your home could sell for in as little as 3 minutes with a no-obligation cash offer.
Estimated market value
$619,400

