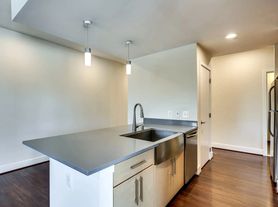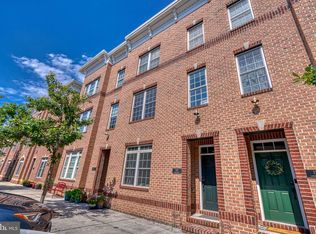Experience modern living at its finest in this contemporary corner-block home, designed with sleek architecture and thoughtful finishes throughout. From its striking brick exterior to its inviting open spaces, this residence combines comfort, functionality, and style.
Step inside and you're greeted with a spacious open layout, elevated living area, and tall windows that flood the home with natural light. The sleek LVP flooring and neutral tones set a modern, timeless backdrop. The living room features a stylish fireplace and dual-level design, one area for relaxing with a sofa and television, and a lower space perfect for entertaining.
At the heart of the home lies a stunning hot tub room, fully enclosed in glass with a ceiling that soars to the top floor. This striking centerpiece blends luxury and architecture, creating an eye-catching focal point visible from multiple areas of the home. Whether for relaxation or entertaining, it offers a spa-like atmosphere in the comfort of your own living space.
The gourmet kitchen is a chef's dream, featuring tiled flooring, a mix of black, white, and stainless steel finishes, modern cabinetry, and a tiled backsplash. A large window over the sink fills the space with sunlight, while premium appliances including refrigerator, wine chiller, oven, microwave, cooktop, and dishwasher make hosting effortless. A breakfast bar and pantry add both style and functionality.
Upstairs, you'll find three spacious bedrooms, each designed with comfort in mind. The primary suite includes its own spa-inspired bathroom with dual sinks, a walk-in rain shower with dual shower heads, and ample cabinetry. Additional bedrooms offer airy, light-filled retreats, with one overlooking the dramatic glass-enclosed hot tub room below. Bathrooms feature tiled finishes, soaking tubs, and modern vanities.
The finished basement extends the living space further, featuring a fourth bedroom that provides flexibility for guests, a private office, or an additional family space.
A laundry room with washer and dryer, and a private backyard with gated access that can fit one vehicle is a plus for this property. The expansive rooftop deck provides the perfect space to relax or entertain while enjoying neighborhood views.
Street parking is available, and pets are welcome with a pet addendum and a $500 non-refundable fee.
Nearby Landmarks & Attractions:
Patterson Park 3 min walk
Canton Waterfront Park & Promenade 6 min drive
The Shops and Restaurants of Canton Square 4 min drive
Johns Hopkins Bayview Medical Center 10 min drive
Fells Point Historic District 8 min drive
Application Qualifications: Minimum monthly income 3 times the tenant's portion of the monthly rent, acceptable rental history, credit history, and criminal history. All Bay Management Group Baltimore residents are automatically enrolled in the Resident Benefits Package (RBP) for $39.95/month, which includes renters insurance, credit building to help boost your credit score with timely rent payments, $1M Identity Protection, HVAC air filter delivery (for applicable properties), move-in concierge service making utility connection and home service setup a breeze during your move-in, our best-in-class resident rewards program, and much more! The Resident Benefits Package is a voluntary program and may be terminated at any time, for any reason, upon thirty (30)days' written notice. Tenants that do not upload their own renters insurance to the Tenant portal 5 days prior to move in will be automatically included in the RBP and the renters insurance program. More details upon application.
SINGLE FAMILY
House for rent
$4,500/mo
1126 S Potomac St, Baltimore, MD 21224
4beds
2,356sqft
Price may not include required fees and charges.
Single family residence
Available Fri Nov 28 2025
Cats, dogs OK
Ceiling fan
In unit laundry
On street parking
Fireplace
What's special
Stylish fireplaceCorner-block homeFinished basementPrivate backyardGated accessDual sinksSleek architecture
- 15 days |
- -- |
- -- |
Travel times
Looking to buy when your lease ends?
Consider a first-time homebuyer savings account designed to grow your down payment with up to a 6% match & a competitive APY.
Facts & features
Interior
Bedrooms & bathrooms
- Bedrooms: 4
- Bathrooms: 3
- Full bathrooms: 3
Heating
- Fireplace
Cooling
- Ceiling Fan
Appliances
- Included: Dishwasher, Dryer, Microwave, Oven, Range Oven, Refrigerator, Stove, Washer
- Laundry: In Unit, Shared
Features
- Ceiling Fan(s), Range/Oven
- Has basement: Yes
- Has fireplace: Yes
Interior area
- Total interior livable area: 2,356 sqft
Property
Parking
- Parking features: On Street
- Details: Contact manager
Features
- Patio & porch: Deck
- Exterior features: 24-hour emergency maintenance, LVP flooring, Range/Oven, backyard, breakfast bar, cabinets, drawers, dual sink, dual vanity mirror, gourmet kitchen, kitchen cabinetry, modern contemporary design, natural light, neutral color, online tenant portal, open layout, pet-friendly, rain shower, soaking tub, stainless steel appliances, tiled backsplash, tiled bath, tiled bathroom flooring, tiled kitchen flooring, tiled shower, window sink, wine chiller
- Has spa: Yes
- Spa features: Hottub Spa
Details
- Parcel number: 01091891041
Construction
Type & style
- Home type: SingleFamily
- Property subtype: Single Family Residence
Community & HOA
Location
- Region: Baltimore
Financial & listing details
- Lease term: Contact For Details
Price history
| Date | Event | Price |
|---|---|---|
| 11/7/2025 | Listed for rent | $4,500$2/sqft |
Source: Zillow Rentals | ||
| 10/11/2025 | Listing removed | $4,500$2/sqft |
Source: Zillow Rentals | ||
| 9/27/2025 | Listed for rent | $4,500$2/sqft |
Source: Zillow Rentals | ||
| 10/11/2024 | Listing removed | $4,500$2/sqft |
Source: Zillow Rentals | ||
| 10/1/2024 | Listed for rent | $4,500+0%$2/sqft |
Source: Zillow Rentals | ||

