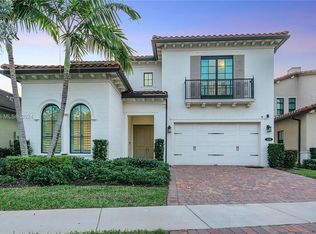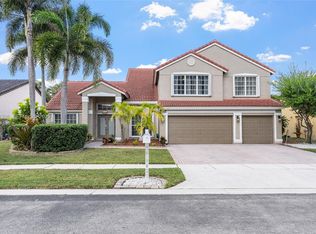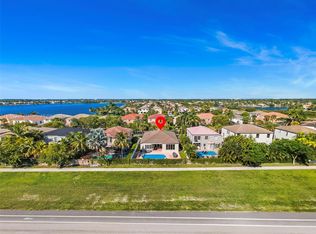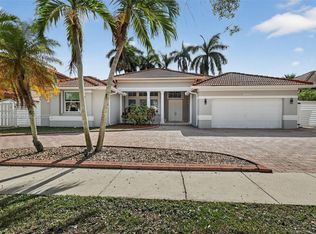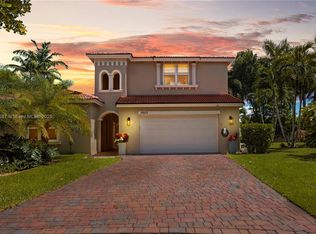Stunning 3/2.5 home w/luxury accents in modern/gated community. Kitchen Aid SS apps, counter top stove, wall oven, large center aisle & contrasting quartz counters + large pantry w/wine cooler. Master has electronic window treatments & custom closets. Beautifully finished bath includes quartz counters, glass shower & jacuzzi. Powder room has accent wall & home has nice ceiling fixtures throughout. All bedrooms have custom closets & TV connections. Home has security system, laundry with tub, lanai with extended pavers & electronic shades. Garage has AC, tankless heater, electric charger, padded door with hurricane locks + cabinets & shelving. All windows high impact. This lovely home has large, hedged back yard (space for pool) is near I75, shops & restaurants. Community heated pool & gym.
Under contract
$929,000
1126 SW 113th Way, Pembroke Pines, FL 33025
3beds
2,466sqft
Est.:
Single Family Residence
Built in 2016
8,912 Square Feet Lot
$-- Zestimate®
$377/sqft
$323/mo HOA
What's special
Large pantryElectric chargerQuartz countersLanai with extended paversLuxury accentsContrasting quartz countersCounter top stove
- 143 days |
- 94 |
- 2 |
Zillow last checked: 8 hours ago
Listing updated: November 25, 2025 at 01:32pm
Listed by:
Betty Valiante 786-332-9622,
Beachfront Realty Inc
Source: MIAMI,MLS#: A11842189 Originating MLS: A-Miami Association of REALTORS
Originating MLS: A-Miami Association of REALTORS
Facts & features
Interior
Bedrooms & bathrooms
- Bedrooms: 3
- Bathrooms: 3
- Full bathrooms: 2
- 1/2 bathrooms: 1
Heating
- Central
Cooling
- Central Air
Appliances
- Included: Dishwasher, Disposal, Dryer, Electric Water Heater, Microwave, Electric Range, Refrigerator
- Laundry: Sink, Laundry Room
Features
- Closet Cabinetry, Pantry, Walk-In Closet(s)
- Flooring: Ceramic Tile
- Doors: High Impact Doors
Interior area
- Total structure area: 3,136
- Total interior livable area: 2,466 sqft
Video & virtual tour
Property
Parking
- Total spaces: 2
- Parking features: Driveway, On Street, No Rv/Boats, No Trucks/Trailers, Garage Door Opener
- Attached garage spaces: 2
- Has uncovered spaces: Yes
Features
- Stories: 1
- Entry location: First Floor Entry
- Patio & porch: Awning(s), Open Porch
- Exterior features: Room For Pool
- Pool features: R30-No Pool/No Water, Community
- Fencing: Fenced
- Has view: Yes
- View description: None
Lot
- Size: 8,912 Square Feet
- Features: Less Than 1/4 Acre Lot
Details
- Parcel number: 514024141100
- Zoning: (PUD)
Construction
Type & style
- Home type: SingleFamily
- Property subtype: Single Family Residence
Materials
- Concrete Block Construction
- Roof: Barrel Roof
Condition
- Year built: 2016
Details
- Builder model: Chatsworth
Utilities & green energy
- Sewer: Public Sewer
- Water: Municipal Water
Community & HOA
Community
- Features: Fitness Center, Gated, Sidewalks, Street Lights, Pool, Exercise Room
- Security: Owned Burglar Alarm
- Subdivision: Pembroke Lakes South
HOA
- Has HOA: Yes
- HOA fee: $323 monthly
Location
- Region: Pembroke Pines
Financial & listing details
- Price per square foot: $377/sqft
- Tax assessed value: $768,880
- Annual tax amount: $11,011
- Date on market: 7/25/2025
- Listing terms: All Cash,Conventional,FHA
Estimated market value
Not available
Estimated sales range
Not available
Not available
Price history
Price history
| Date | Event | Price |
|---|---|---|
| 11/25/2025 | Pending sale | $929,000$377/sqft |
Source: | ||
| 7/25/2025 | Listed for sale | $929,000+62.1%$377/sqft |
Source: | ||
| 9/8/2016 | Sold | $572,975$232/sqft |
Source: Public Record Report a problem | ||
Public tax history
Public tax history
| Year | Property taxes | Tax assessment |
|---|---|---|
| 2024 | $11,011 +2.5% | $599,670 +3% |
| 2023 | $10,738 +5.7% | $582,210 +3% |
| 2022 | $10,162 +1.3% | $565,260 +3% |
Find assessor info on the county website
BuyAbility℠ payment
Est. payment
$6,572/mo
Principal & interest
$4391
Property taxes
$1533
Other costs
$648
Climate risks
Neighborhood: 33025
Nearby schools
GreatSchools rating
- 5/10Palm Cove Elementary SchoolGrades: PK-5Distance: 0.3 mi
- 6/10Pines Middle SchoolGrades: 6-8Distance: 2.2 mi
- 5/10Charles W Flanagan High SchoolGrades: 9-12Distance: 2.1 mi
Schools provided by the listing agent
- Elementary: Palm Cove
- Middle: Pines
- High: Flanagan;Charls
Source: MIAMI. This data may not be complete. We recommend contacting the local school district to confirm school assignments for this home.
- Loading
