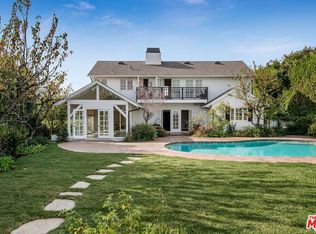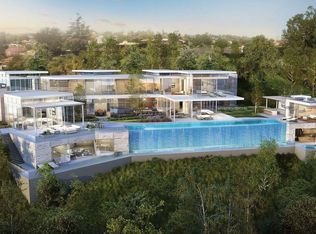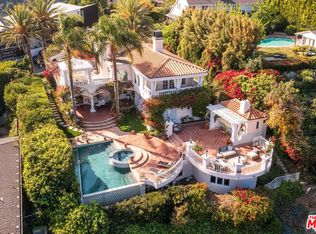Privately situated behind a secured gated motor court entry, this boldly reimagined Traditional residence by the Himes Miller Design Group occupies a class all its own. Positioned on 1.5 acres, the home offers sweeping views of downtown, ridgetops & canyons and Santa Monica Bay. Main level presents European hand scraped white oak floors, private Study, formal sitting and 3 en suite guest or family bedrooms. The primary quarters occupy the top level, featuring large wrap-around terrace with breathtaking vistas, spacious bath, custom walk-in closet and handsome stone clad fireplace. Open kitchen couples with main entertainment room exhibiting exposed wood beams and indoor/outdoor fireplace. Abundant grassy lawn space plus numerous terrace destinations for al fresco dining, outdoor Bar, sunken fire pit, horseshoe court & fruit trees all present beautifully adjacent to the drop-edge pool. A full-equipped Gym defeats the need to leave home for health or fitness. Here, comfort meets luxury.
This property is off market, which means it's not currently listed for sale or rent on Zillow. This may be different from what's available on other websites or public sources.


