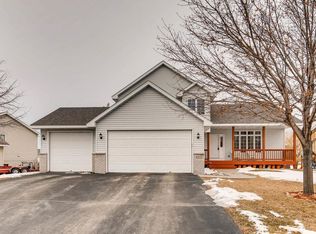Recently remodeled and ready for you to enjoy. Full of beautiful updates inside and out - it's like a new house! Upgraded exterior with insulated siding. New carpet and hardwood flooring throughout. Custom built-ins surround a cozy stone fireplace. Refinished kitchen cabinets with stone back splash. New trim and doors with a fresh coat of paint. All bedrooms have walk-in closets, Master Bedroom includes custom built-ins. Room to play in large backyard or relax on the patio. This home has it all!
This property is off market, which means it's not currently listed for sale or rent on Zillow. This may be different from what's available on other websites or public sources.
