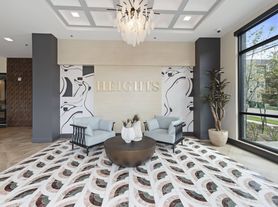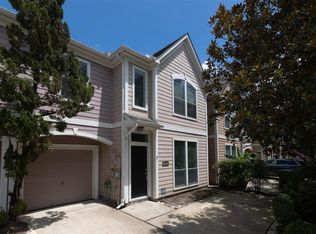1126 W 23rd St. #C is a contemporary style 3-story freestanding home in Shady Acres with 2 bedrooms, 2.5 baths, and pine floors throughout. Park in the roomy, remote-controlled 2-car garage with workspace and enter on the 1st floor; a shaded patio and greenspace sit just outside. Upstairs is the second floor, featuring a combined living/dining/kitchen area flooded on all sides by natural light plus a half-bath and two balconies (East and North facing). The Kitchen offers granite counters, stainless appliances, gas range, and wine rack. On the 3rd floor: laundry, a primary suite with walk-in closet and bath with separate jetted tub and shower, double sinks, and water closet; plus a secondary bedroom with walk-in and ensuite combo tub/shower. Pets allowed on a case-by-case basis with a $250 pet charge. $47 background check via MySmartMove if application is accepted. Available immediately. See our virtual 3-d tour. Schedule your tour now!
Copyright notice - Data provided by HAR.com 2022 - All information provided should be independently verified.
House for rent
$2,700/mo
1126 W 23rd St UNIT C, Houston, TX 77008
2beds
1,409sqft
Price may not include required fees and charges.
Singlefamily
Available now
-- Pets
Electric, ceiling fan
In unit laundry
2 Attached garage spaces parking
Natural gas
What's special
- 53 days |
- -- |
- -- |
Travel times
Looking to buy when your lease ends?
Consider a first-time homebuyer savings account designed to grow your down payment with up to a 6% match & 3.83% APY.
Facts & features
Interior
Bedrooms & bathrooms
- Bedrooms: 2
- Bathrooms: 3
- Full bathrooms: 2
- 1/2 bathrooms: 1
Heating
- Natural Gas
Cooling
- Electric, Ceiling Fan
Appliances
- Included: Dishwasher, Disposal, Dryer, Microwave, Oven, Range, Refrigerator, Washer
- Laundry: In Unit
Features
- 2 Staircases, All Bedrooms Up, Ceiling Fan(s), En-Suite Bath, High Ceilings, Primary Bed - 3rd Floor, Walk In Closet, Walk-In Closet(s)
- Flooring: Wood
Interior area
- Total interior livable area: 1,409 sqft
Video & virtual tour
Property
Parking
- Total spaces: 2
- Parking features: Attached, Covered
- Has attached garage: Yes
- Details: Contact manager
Features
- Stories: 3
- Exterior features: 2 Staircases, All Bedrooms Up, Architecture Style: Contemporary/Modern, Attached, Back Yard, Balcony, En-Suite Bath, Entry, Flooring: Wood, Full Size, Heating: Gas, High Ceilings, Kitchen/Dining Combo, Living Area - 2nd Floor, Living/Dining Combo, Lot Features: Back Yard, Street, Primary Bed - 3rd Floor, Street, View Type: East, View Type: North, Walk In Closet, Walk-In Closet(s)
Details
- Parcel number: 1289810010003
Construction
Type & style
- Home type: SingleFamily
- Property subtype: SingleFamily
Condition
- Year built: 2007
Community & HOA
Location
- Region: Houston
Financial & listing details
- Lease term: Long Term,12 Months
Price history
| Date | Event | Price |
|---|---|---|
| 9/16/2025 | Price change | $2,700-6.9%$2/sqft |
Source: | ||
| 8/14/2025 | Listed for rent | $2,900$2/sqft |
Source: | ||
| 8/14/2025 | Listing removed | $2,900$2/sqft |
Source: Zillow Rentals | ||
| 7/13/2025 | Price change | $2,900-3.3%$2/sqft |
Source: Zillow Rentals | ||
| 7/2/2025 | Listed for rent | $3,000$2/sqft |
Source: Zillow Rentals | ||

