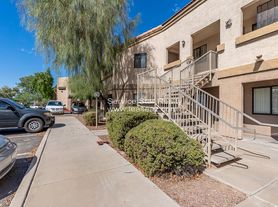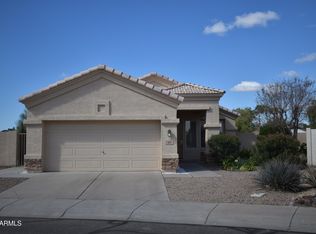Great home with great space! Newly remodeled with new flooring throughout, new kitchen cabinets, new oven, microwave and dishwasher. Other upgrades include: new garage door, new sliding glass door, fresh paint, newly tiled master shower/bath, new toilets. Air conditioner replaced in 2023 and water heater in 2021. This home is ready for you! 3 bedrooms, 2 baths upstairs and 1/2 bath and living areas downstairs. Master bedroom has walk in closet, sitting area or office area, bay window with storage. Living room with fireplace, breakfast room off the kitchen and another large area off the kitchen which could be a formal dining room or 2nd living area. Covered patio with fans and lighting. Home sits right next to community greenbelt and the community pool. Walking distance to large park with kid's playground (which is currently being upgraded by the city). Elementary School and Jr High located in the neighborhood. Rent includes basic yard maintenance. Available 11/1/2025.
Owner is responsible for HOA Fees (Tenant responsible for any Fines), basic yard maintenance.
Tenant is responsible utilities, trash, water, sewage, pest control.
Pet Policy may be negotiable, inquire with owner (if pet is approved, fees will apply).
No smoking on property (inside or outside).
No parking in front of mailbox.
12 month lease.
Security Deposit: Refundable $2400
Non-Refundable Cleaning Fee: $400
Non-Refundable Move In Fee: $200
Non-Refundable Application Fee: $50 per applicant
House for rent
Accepts Zillow applications
$2,400/mo
1126 W Highland St, Chandler, AZ 85224
3beds
1,783sqft
Price may not include required fees and charges.
Single family residence
Available now
No pets
Central air
In unit laundry
Attached garage parking
Forced air
What's special
New kitchen cabinetsNew garage doorFresh paintNew toiletsNew ovenNew sliding glass door
- 1 day |
- -- |
- -- |
Travel times
Facts & features
Interior
Bedrooms & bathrooms
- Bedrooms: 3
- Bathrooms: 3
- Full bathrooms: 2
- 1/2 bathrooms: 1
Heating
- Forced Air
Cooling
- Central Air
Appliances
- Included: Dishwasher, Dryer, Freezer, Microwave, Oven, Refrigerator, Washer
- Laundry: In Unit
Features
- Walk In Closet
- Flooring: Hardwood, Tile
Interior area
- Total interior livable area: 1,783 sqft
Property
Parking
- Parking features: Attached
- Has attached garage: Yes
- Details: Contact manager
Features
- Exterior features: Heating system: Forced Air, Lawn, Walk In Closet
Details
- Parcel number: 30281869
Construction
Type & style
- Home type: SingleFamily
- Property subtype: Single Family Residence
Community & HOA
Location
- Region: Chandler
Financial & listing details
- Lease term: 1 Year
Price history
| Date | Event | Price |
|---|---|---|
| 10/26/2025 | Listed for rent | $2,400$1/sqft |
Source: Zillow Rentals | ||
| 11/6/2024 | Listing removed | $2,400$1/sqft |
Source: Zillow Rentals | ||
| 10/21/2024 | Listed for rent | $2,400+92%$1/sqft |
Source: Zillow Rentals | ||
| 9/23/2013 | Listing removed | $1,250$1/sqft |
Source: US Preferred Realty #4986629 | ||
| 8/22/2013 | Listed for rent | $1,250+4.2%$1/sqft |
Source: US Preferred Realty #4986629 | ||

