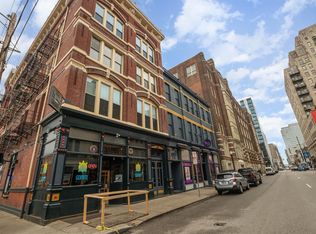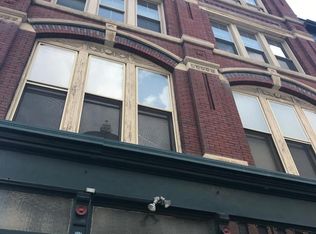Sold for $192,500 on 04/21/25
Zestimate®
$192,500
1126 Walnut St APT 2B, Cincinnati, OH 45202
1beds
872sqft
Condominium
Built in 1885
-- sqft lot
$192,500 Zestimate®
$221/sqft
$1,828 Estimated rent
Home value
$192,500
$175,000 - $212,000
$1,828/mo
Zestimate® history
Loading...
Owner options
Explore your selling options
What's special
If you love hustle and bustle, this urban beauty has your name all over it. Live the fun life in this historic OTR social paradise. Restaurants, bars, parks, shopping, theaters, stadiums and entertainment all at your fingertips. This home has so much character with its big rooms and high ceilings. Floor to ceiling windows let in the natural light. Secure entrance. In unit private laundry. Beautiful decorative fireplace. This is an 8-unit building.
Zillow last checked: 8 hours ago
Listing updated: April 21, 2025 at 11:26am
Listed by:
Laurie L Wissel 513-607-7015,
Hoeting, REALTORS 513-451-4800,
Rick A. Hoeting 513-256-6934,
Hoeting, REALTORS
Bought with:
Sherry A Obermeyer, 2004015167
Huff Realty
Source: Cincy MLS,MLS#: 1834804 Originating MLS: Cincinnati Area Multiple Listing Service
Originating MLS: Cincinnati Area Multiple Listing Service

Facts & features
Interior
Bedrooms & bathrooms
- Bedrooms: 1
- Bathrooms: 1
- Full bathrooms: 1
Primary bedroom
- Features: Bath Adjoins, Fireplace
- Level: First
- Area: 216
- Dimensions: 18 x 12
Bedroom 2
- Area: 0
- Dimensions: 0 x 0
Bedroom 3
- Area: 0
- Dimensions: 0 x 0
Bedroom 4
- Area: 0
- Dimensions: 0 x 0
Bedroom 5
- Area: 0
- Dimensions: 0 x 0
Primary bathroom
- Features: Tile Floor, Tub w/Shower
Bathroom 1
- Features: Full
- Level: First
Dining room
- Area: 0
- Dimensions: 0 x 0
Family room
- Area: 0
- Dimensions: 0 x 0
Kitchen
- Area: 204
- Dimensions: 17 x 12
Living room
- Features: Fireplace, Wood Floor
- Area: 266
- Dimensions: 19 x 14
Office
- Area: 0
- Dimensions: 0 x 0
Heating
- Forced Air, Gas
Cooling
- Central Air
Appliances
- Included: Dishwasher, Dryer, Microwave, Oven/Range, Refrigerator, Washer, Gas Water Heater
Features
- High Ceilings, Ceiling Fan(s)
- Windows: Wood Frames
- Basement: Partial
- Number of fireplaces: 2
- Fireplace features: Wood Burning, Inoperable, Living Room, Master Bedroom
Interior area
- Total structure area: 872
- Total interior livable area: 872 sqft
Property
Parking
- Parking features: Off Street
Features
- Levels: One
- Stories: 1
- Has view: Yes
- View description: City
Lot
- Size: 2,417 sqft
- Features: Less than .5 Acre, Busline Near
Details
- Parcel number: 0750004033500
- Zoning description: Residential
Construction
Type & style
- Home type: Condo
- Property subtype: Condominium
Materials
- Brick
- Foundation: Stone
- Roof: Membrane
Condition
- New construction: No
- Year built: 1885
Utilities & green energy
- Electric: 220 Volts
- Gas: Natural
- Sewer: Public Sewer
- Water: Public
Community & neighborhood
Location
- Region: Cincinnati
HOA & financial
HOA
- Has HOA: Yes
- HOA fee: $345 monthly
- Services included: Trash, Water
- Association name: Towne Properties
Other
Other facts
- Listing terms: No Special Financing,Conventional
Price history
| Date | Event | Price |
|---|---|---|
| 4/21/2025 | Sold | $192,500+10.6%$221/sqft |
Source: | ||
| 2/16/2023 | Sold | $174,000-3.3%$200/sqft |
Source: | ||
| 7/11/2018 | Sold | $180,000+59.1%$206/sqft |
Source: | ||
| 1/25/2017 | Sold | $113,170+41.5%$130/sqft |
Source: Public Record | ||
| 4/17/2013 | Sold | $80,000-10.1%$92/sqft |
Source: Public Record | ||
Public tax history
| Year | Property taxes | Tax assessment |
|---|---|---|
| 2024 | $3,770 -2.9% | $60,900 |
| 2023 | $3,883 -12.8% | $60,900 -3.3% |
| 2022 | $4,452 +1.1% | $63,000 |
Find assessor info on the county website
Neighborhood: Over-The-Rhine
Nearby schools
GreatSchools rating
- 4/10Rothenberg Preparatory AcademyGrades: PK-7Distance: 0.4 mi
- 3/10Hughes STEM High SchoolGrades: 7-12Distance: 1.5 mi
- 8/10Walnut Hills High SchoolGrades: 5-12Distance: 2.8 mi
Get a cash offer in 3 minutes
Find out how much your home could sell for in as little as 3 minutes with a no-obligation cash offer.
Estimated market value
$192,500
Get a cash offer in 3 minutes
Find out how much your home could sell for in as little as 3 minutes with a no-obligation cash offer.
Estimated market value
$192,500

