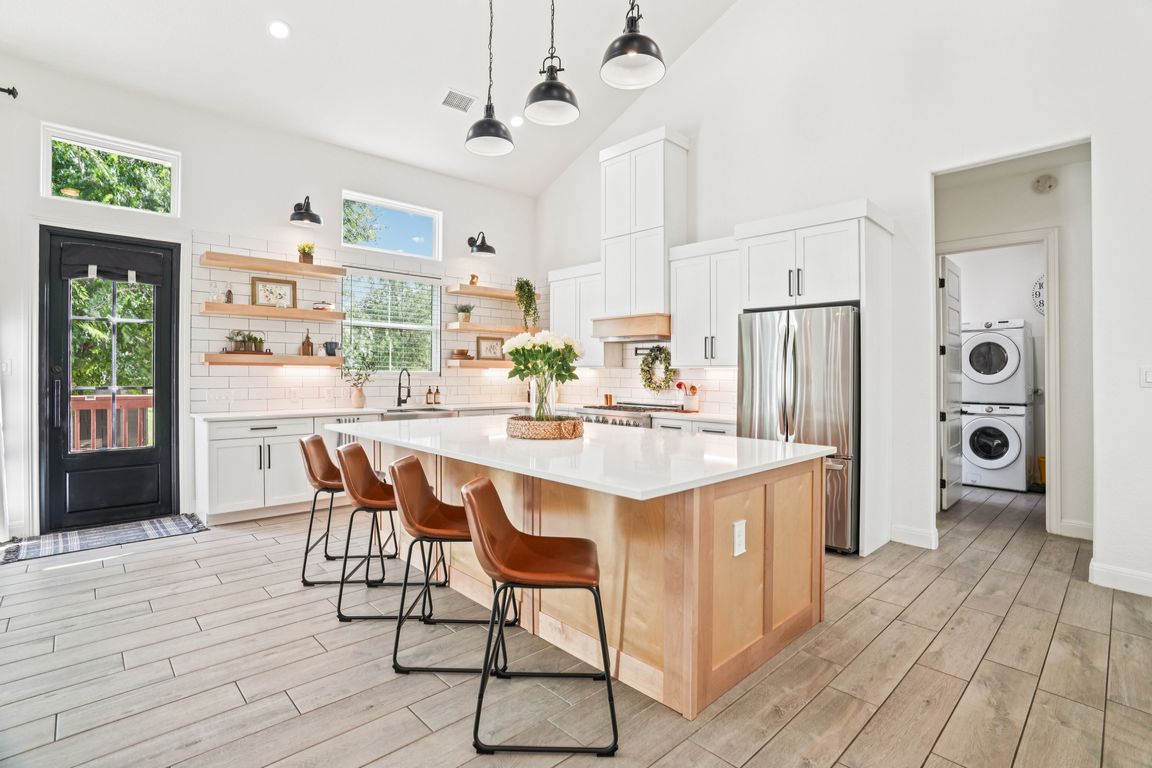
For salePrice cut: $10K (11/18)
$589,000
3beds
2,260sqft
11260 Beverly Hills, Helotes, TX 78023
3beds
2,260sqft
Single family residence
Built in 2021
0.80 Acres
Open parking
$261 price/sqft
What's special
Cozy gas fireplaceExpansive backyardSpacious front porch patiosExpansive floor planSpacious walk-in closetLuxurious en-suite bathroomSoaring ceilings
**MOTIVATED SELLER!! BRING ALL OFFERS** Welcome Home!! This Beautiful Custom Modern Farmhouse, Nestled in the Sought-After Beverly Hills subdivision of Helotes, TX, rests on a generous 0.80-acre lot and effortlessly blends timeless elegance with thoughtful craftsmanship! From the moment you arrive, the home's inviting charm and serene surroundings set the ...
- 120 days |
- 2,851 |
- 175 |
Source: LERA MLS,MLS#: 1887191
Travel times
Kitchen
Living Room
Primary Bedroom
Zillow last checked: 8 hours ago
Listing updated: November 18, 2025 at 11:28am
Listed by:
Elisa Romero TREC #734790 (210) 218-8980,
Premier Realty Group Platinum
Source: LERA MLS,MLS#: 1887191
Facts & features
Interior
Bedrooms & bathrooms
- Bedrooms: 3
- Bathrooms: 3
- Full bathrooms: 2
- 1/2 bathrooms: 1
Primary bedroom
- Features: Walk-In Closet(s), Ceiling Fan(s), Full Bath
- Area: 180
- Dimensions: 12 x 15
Bedroom 2
- Area: 121
- Dimensions: 11 x 11
Bedroom 3
- Area: 132
- Dimensions: 11 x 12
Primary bathroom
- Features: Shower Only, Double Vanity
- Area: 20
- Dimensions: 5 x 4
Dining room
- Area: 104
- Dimensions: 13 x 8
Kitchen
- Area: 234
- Dimensions: 13 x 18
Living room
- Area: 374
- Dimensions: 17 x 22
Heating
- Central, Propane Owned
Cooling
- Ceiling Fan(s), Central Air
Appliances
- Included: Range, Disposal, Tankless Water Heater
- Laundry: Main Level, Laundry Room, Washer Hookup, Dryer Connection
Features
- One Living Area, Liv/Din Combo, Separate Dining Room, Eat-in Kitchen, Kitchen Island, Breakfast Bar, Pantry, Utility Room Inside, High Ceilings, Open Floorplan, All Bedrooms Downstairs, Walk-In Closet(s), Ceiling Fan(s), Chandelier
- Flooring: Ceramic Tile
- Windows: Double Pane Windows
- Has basement: No
- Number of fireplaces: 1
- Fireplace features: One, Living Room
Interior area
- Total interior livable area: 2,260 sqft
Property
Parking
- Parking features: None, Unpaved Drive, Open
- Has uncovered spaces: Yes
Accessibility
- Accessibility features: No Carpet, Level Lot, Level Drive, No Stairs, First Floor Bath, Full Bath/Bed on 1st Flr, First Floor Bedroom, Disabled Parking, Stall Shower
Features
- Levels: One
- Stories: 1
- Exterior features: Sprinkler System
- Pool features: None
Lot
- Size: 0.8 Acres
- Features: 1/2-1 Acre
- Residential vegetation: Mature Trees
Details
- Parcel number: 044670050050
Construction
Type & style
- Home type: SingleFamily
- Property subtype: Single Family Residence
Materials
- Brick, Siding
- Foundation: Slab
- Roof: Composition
Condition
- Pre-Owned
- New construction: No
- Year built: 2021
Details
- Builder name: Roadrunner Home Builder
Utilities & green energy
- Sewer: Septic
- Water: Private Well
- Utilities for property: Private Garbage Service
Community & HOA
Community
- Features: None
- Subdivision: Beverly Hills
Location
- Region: Helotes
Financial & listing details
- Price per square foot: $261/sqft
- Tax assessed value: $630,000
- Annual tax amount: $13,897
- Price range: $589K - $589K
- Date on market: 7/25/2025
- Cumulative days on market: 225 days
- Listing terms: Conventional,FHA,VA Loan,Cash
- Road surface type: Paved