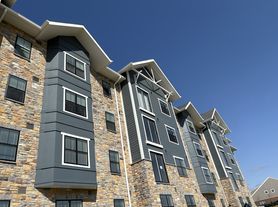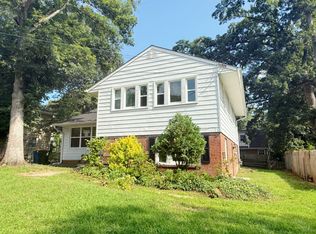A beautifully updated three-level townhome in the heart of Bowie! 11260 Westport Drive is a spacious 4 -bedroom, 2.5 bath home featuring a thoughtfully designed layout with fresh, neutral finishes throughout. The main level boasts a sun-filled living room, a modern kitchen with granite countertops, stainless steel appliances, and a large island with seating, flowing seamlessly into the dining area with sliding glass doors that lead to an oversized deck, perfect for entertaining. Upstairs, the primary bedroom offers ample space, dual closets, and plenty of natural light. Two additional bedrooms share a full hall bath with updated finishes. The fully finished walk-out lower level includes a large rec room, a full bathroom, and a separate utility/laundry area, offering flexible space for a guest suite, home office, or gym. Enjoy outdoor living with a fenced backyard, upper deck, and covered patio. Located just minutes from Bowie Town Center, Allen Pond Park, and multiple grocery options, including Harris Teeter and Giant. Easy access to Route 50, MD-197, and the MARC train makes commuting to DC, Annapolis, or Baltimore a breeze. Close to schools, trails, and playgrounds, this home checks all the boxes!
Townhouse for rent
$3,500/mo
11260 Westport Dr, Bowie, MD 20720
4beds
1,160sqft
Price may not include required fees and charges.
Townhouse
Available now
Cats, dogs OK
Central air, electric
-- Laundry
Assigned parking
Electric, forced air
What's special
Oversized deckCovered patioUpper deckStainless steel appliancesFenced backyardNatural lightAmple space
- 48 days |
- -- |
- -- |
Travel times
Looking to buy when your lease ends?
Consider a first-time homebuyer savings account designed to grow your down payment with up to a 6% match & a competitive APY.
Facts & features
Interior
Bedrooms & bathrooms
- Bedrooms: 4
- Bathrooms: 3
- Full bathrooms: 2
- 1/2 bathrooms: 1
Heating
- Electric, Forced Air
Cooling
- Central Air, Electric
Features
- Has basement: Yes
Interior area
- Total interior livable area: 1,160 sqft
Property
Parking
- Parking features: Assigned
Features
- Exterior features: Contact manager
Details
- Parcel number: 131480854
Construction
Type & style
- Home type: Townhouse
- Architectural style: Colonial
- Property subtype: Townhouse
Condition
- Year built: 1984
Building
Management
- Pets allowed: Yes
Community & HOA
Location
- Region: Bowie
Financial & listing details
- Lease term: Contact For Details
Price history
| Date | Event | Price |
|---|---|---|
| 9/14/2025 | Listed for rent | $3,500$3/sqft |
Source: Bright MLS #MDPG2167236 | ||
| 8/29/2025 | Sold | $370,000-2.6%$319/sqft |
Source: | ||
| 8/15/2025 | Pending sale | $380,000$328/sqft |
Source: | ||
| 8/2/2025 | Listed for sale | $380,000+49.6%$328/sqft |
Source: | ||
| 12/16/2016 | Sold | $254,000$219/sqft |
Source: Public Record | ||

