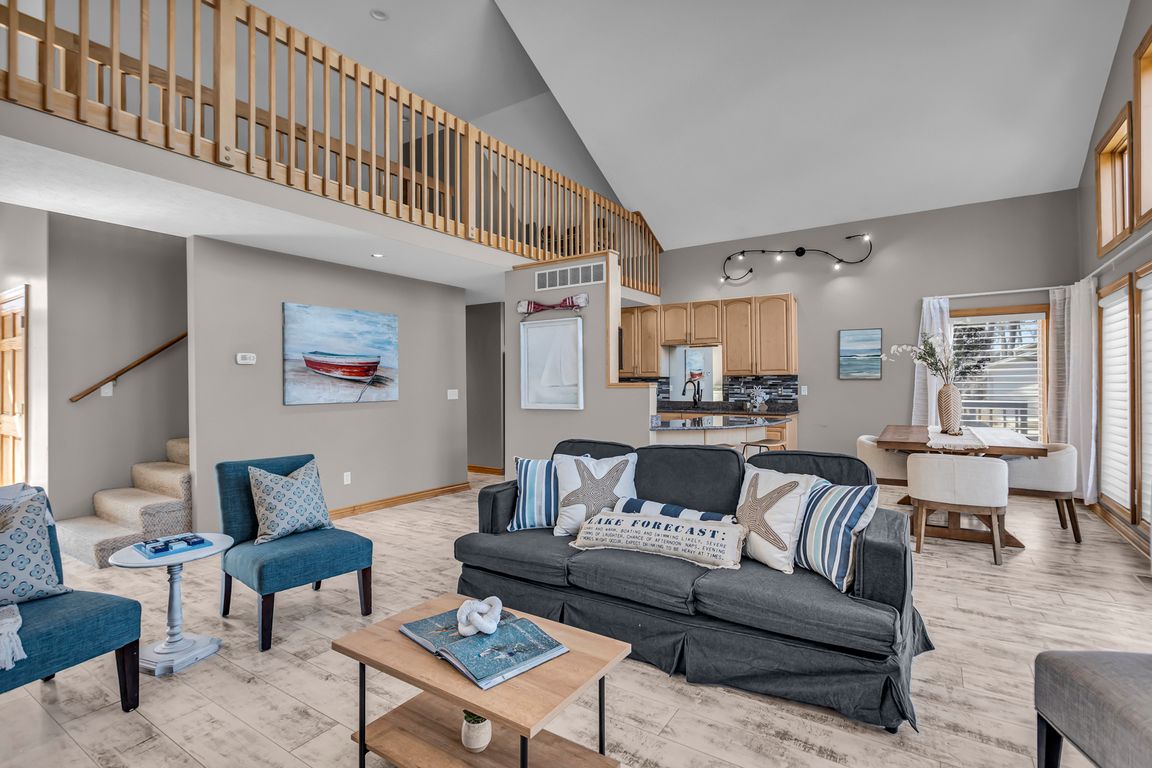
ActivePrice cut: $19.1K (8/21)
$599,900
4beds
3,229sqft
11262 Lemott Cir, Jerome, MI 49249
4beds
3,229sqft
Single family residence
Built in 2006
0.28 Acres
2 Garage spaces
$186 price/sqft
$170 monthly HOA fee
What's special
Your lake retreat! A wall of windows fills the home with natural light & offers stunning lake views from nearly every angle. The open living, dining, & kitchen areas flow seamlessly, with a sliding door leading to a deck that overlooks the yard, patio, & your private nature filled inlet. The ...
- 155 days
- on Zillow |
- 1,496 |
- 67 |
Source: MichRIC,MLS#: 25012171
Travel times
Living Room
Kitchen
Primary Bedroom
Basement (Finished)
Kitchen
Zillow last checked: 7 hours ago
Listing updated: August 23, 2025 at 11:42pm
Listed by:
JENIFER SCANLON 734-664-6789,
The Brokerage House 517-788-8733,
Cori Baumann 517-539-4401,
The Brokerage House
Source: MichRIC,MLS#: 25012171
Facts & features
Interior
Bedrooms & bathrooms
- Bedrooms: 4
- Bathrooms: 4
- Full bathrooms: 2
- 1/2 bathrooms: 2
- Main level bedrooms: 1
Primary bedroom
- Level: Main
- Area: 218.04
- Dimensions: 15.80 x 13.80
Bedroom 2
- Level: Upper
- Area: 182.71
- Dimensions: 15.10 x 12.10
Bedroom 3
- Level: Upper
- Area: 100.1
- Dimensions: 9.10 x 11.00
Bedroom 4
- Level: Upper
- Area: 147.42
- Dimensions: 11.70 x 12.60
Primary bathroom
- Level: Main
- Area: 66.42
- Dimensions: 8.10 x 8.20
Bathroom 1
- Level: Main
- Area: 31.9
- Dimensions: 5.50 x 5.80
Bathroom 2
- Level: Upper
- Area: 46.5
- Dimensions: 9.10 x 5.11
Bathroom 4
- Level: Lower
- Area: 55.46
- Dimensions: 7.11 x 7.80
Bonus room
- Level: Upper
- Area: 109.12
- Dimensions: 6.20 x 17.60
Dining area
- Level: Main
- Area: 110
- Dimensions: 11.00 x 10.00
Family room
- Level: Lower
- Area: 527.42
- Dimensions: 26.11 x 20.20
Kitchen
- Description: Kitchen/Dining
- Level: Lower
- Area: 272
- Dimensions: 16.00 x 17.00
Laundry
- Level: Main
- Area: 52.7
- Dimensions: 6.20 x 8.50
Living room
- Level: Main
- Area: 314.82
- Dimensions: 15.90 x 19.80
Other
- Description: Primary Closet
- Level: Main
- Area: 59.04
- Dimensions: 7.20 x 8.20
Other
- Description: Foyer
- Level: Main
- Area: 41.44
- Dimensions: 5.11 x 8.11
Other
- Description: Loft
- Level: Upper
- Area: 73.13
- Dimensions: 10.30 x 7.10
Heating
- Forced Air
Cooling
- Central Air
Appliances
- Included: Bar Fridge, Dishwasher, Disposal, Dryer, Microwave, Oven, Refrigerator, Washer, Water Softener Owned
- Laundry: Laundry Room, Main Level
Features
- Wet Bar, Eat-in Kitchen, Pantry
- Flooring: Carpet, Laminate
- Windows: Window Treatments
- Basement: Full,Walk-Out Access
- Has fireplace: No
Interior area
- Total structure area: 2,049
- Total interior livable area: 3,229 sqft
- Finished area below ground: 0
Video & virtual tour
Property
Parking
- Total spaces: 2
- Parking features: Garage Faces Side, Garage Door Opener, Attached
- Garage spaces: 2
Features
- Stories: 2
- Has spa: Yes
- Spa features: Hot Tub Spa
- Waterfront features: Lake
- Body of water: Lake Leann
Lot
- Size: 0.28 Acres
- Dimensions: 66.13 x 190.67
Details
- Parcel number: 04155001110
- Zoning description: Residential
Construction
Type & style
- Home type: SingleFamily
- Architectural style: Traditional
- Property subtype: Single Family Residence
Materials
- Vinyl Siding
Condition
- New construction: No
- Year built: 2006
Utilities & green energy
- Sewer: Septic Tank
- Water: Well
Community & HOA
HOA
- Has HOA: Yes
- Amenities included: Playground
- HOA fee: $170 monthly
Location
- Region: Jerome
Financial & listing details
- Price per square foot: $186/sqft
- Tax assessed value: $203,964
- Annual tax amount: $5,398
- Date on market: 4/4/2025
- Listing terms: Cash,Conventional
- Road surface type: Paved