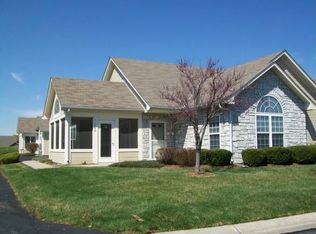Sold
Price Unknown
11262 S Pflumm Rd, Olathe, KS 66215
3beds
1,464sqft
Villa
Built in 1998
2,178 Square Feet Lot
$371,500 Zestimate®
$--/sqft
$2,076 Estimated rent
Home value
$371,500
$353,000 - $390,000
$2,076/mo
Zestimate® history
Loading...
Owner options
Explore your selling options
What's special
Wonderful maintenance free patio home with spacious 3 bedrooms, 2 baths, a three season sunroom, wood floors in living room, vaulted ceilings, newer carpet, granite countertop and expanded storage cabinets in kitchen, new interior paint throughout, newer HVAC system, and an attached 2-car garage with attic access for additional storage. Refrigerator, washer and dryer included.
Zillow last checked: 8 hours ago
Listing updated: May 18, 2023 at 10:38am
Listing Provided by:
Helen Robless 913-638-3517,
Keller Williams Realty Partners Inc.
Bought with:
John Moffitt & Associates
Source: Heartland MLS as distributed by MLS GRID,MLS#: 2430825
Facts & features
Interior
Bedrooms & bathrooms
- Bedrooms: 3
- Bathrooms: 2
- Full bathrooms: 2
Primary bedroom
- Features: Carpet, Ceiling Fan(s)
- Level: First
- Dimensions: 15 x 13
Bedroom 2
- Features: Carpet, Ceiling Fan(s)
- Level: First
- Dimensions: 13 x 11
Bedroom 3
- Features: Carpet, Ceiling Fan(s)
- Level: First
- Dimensions: 13 x 11
Dining room
- Features: Wood Floor
- Level: First
- Dimensions: 11 x 10
Kitchen
- Features: Ceramic Tiles, Granite Counters
- Level: First
- Dimensions: 16 x 11
Living room
- Features: Ceiling Fan(s), Fireplace, Wood Floor
- Level: First
- Dimensions: 18 x 15
Sun room
- Features: Ceiling Fan(s), Ceramic Tiles
- Level: First
- Area: 195 Square Feet
Heating
- Forced Air
Cooling
- Electric
Appliances
- Included: Dishwasher, Disposal, Dryer, Microwave, Refrigerator, Built-In Electric Oven, Washer
- Laundry: Off The Kitchen
Features
- Ceiling Fan(s)
- Flooring: Carpet, Tile, Wood
- Doors: Storm Door(s)
- Windows: Window Coverings, Skylight(s)
- Basement: Slab
- Number of fireplaces: 1
- Fireplace features: Living Room, Fireplace Screen
Interior area
- Total structure area: 1,464
- Total interior livable area: 1,464 sqft
- Finished area above ground: 1,464
Property
Parking
- Total spaces: 2
- Parking features: Attached, Garage Faces Side
- Attached garage spaces: 2
Features
- Patio & porch: Screened
Lot
- Size: 2,178 sqft
Details
- Parcel number: DP55770002 008B
Construction
Type & style
- Home type: SingleFamily
- Architectural style: Traditional
- Property subtype: Villa
Materials
- Frame, Stone Trim
- Roof: Composition
Condition
- Year built: 1998
Utilities & green energy
- Sewer: Public Sewer
- Water: Public
Community & neighborhood
Location
- Region: Olathe
- Subdivision: Palisades At College
HOA & financial
HOA
- Has HOA: Yes
- HOA fee: $380 monthly
- Amenities included: Clubhouse, Exercise Room, Party Room, Pool
- Services included: Maintenance Structure, Curbside Recycle, Maintenance Grounds, Maintenance Free, Roof Repair, Roof Replace, Snow Removal, Trash, Water
Other
Other facts
- Listing terms: Cash,Conventional,FHA,VA Loan
- Ownership: Estate/Trust
Price history
| Date | Event | Price |
|---|---|---|
| 5/18/2023 | Sold | -- |
Source: | ||
| 4/28/2023 | Pending sale | $330,000$225/sqft |
Source: | ||
| 4/26/2023 | Listed for sale | $330,000$225/sqft |
Source: | ||
| 7/24/2012 | Sold | -- |
Source: | ||
| 1/13/2012 | Sold | -- |
Source: Public Record Report a problem | ||
Public tax history
| Year | Property taxes | Tax assessment |
|---|---|---|
| 2024 | $4,916 +27.9% | $43,700 +29.7% |
| 2023 | $3,845 +3.6% | $33,684 +6.6% |
| 2022 | $3,710 | $31,603 +7.1% |
Find assessor info on the county website
Neighborhood: 66215
Nearby schools
GreatSchools rating
- 6/10Walnut Grove Elementary SchoolGrades: PK-5Distance: 0.7 mi
- 5/10Pioneer Trail Middle SchoolGrades: 6-8Distance: 2 mi
- 9/10Olathe East Sr High SchoolGrades: 9-12Distance: 2 mi
Schools provided by the listing agent
- Elementary: Walnut Grove
- Middle: Pioneer Trail
- High: Olathe East
Source: Heartland MLS as distributed by MLS GRID. This data may not be complete. We recommend contacting the local school district to confirm school assignments for this home.
Get a cash offer in 3 minutes
Find out how much your home could sell for in as little as 3 minutes with a no-obligation cash offer.
Estimated market value
$371,500
