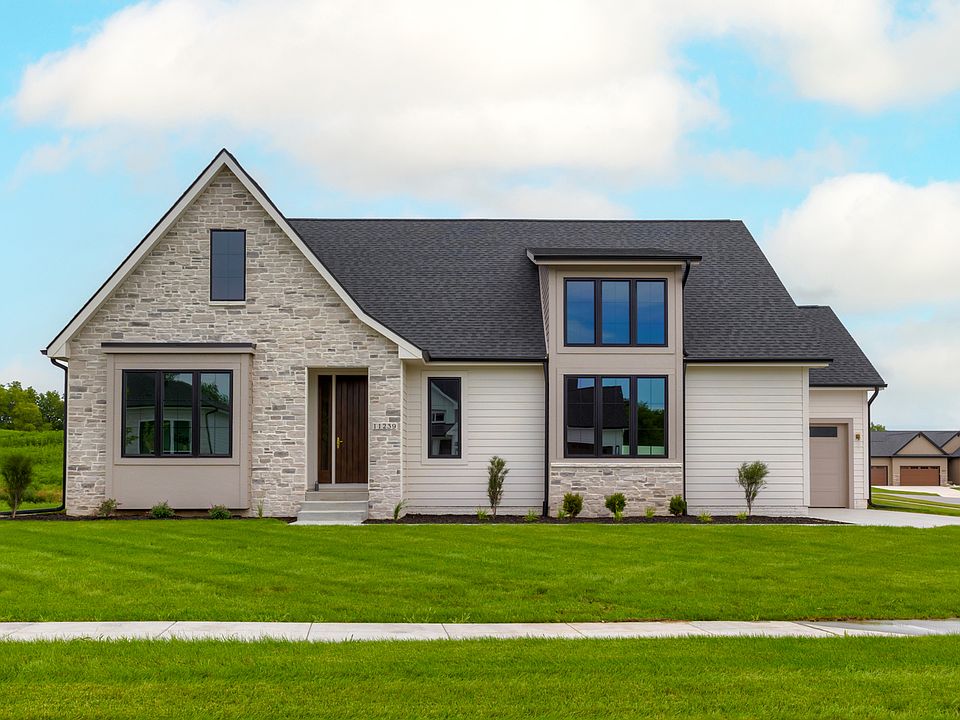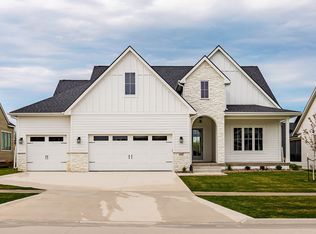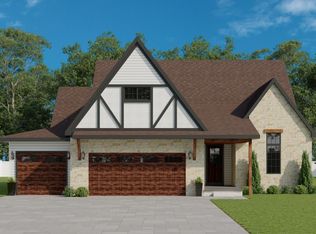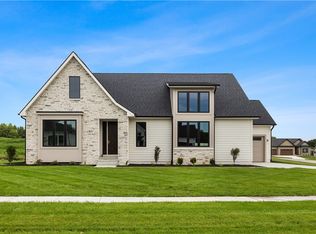11265 Twilight Dr, West Des Moines, IA 50266
What's special
- 112 days |
- 471 |
- 19 |
Zillow last checked: 8 hours ago
Listing updated: December 21, 2025 at 10:01pm
Mike Slavin (515)491-4319,
RE/MAX Precision
Travel times
Schedule tour
Facts & features
Interior
Bedrooms & bathrooms
- Bedrooms: 4
- Bathrooms: 3
- Full bathrooms: 3
- Main level bedrooms: 2
Heating
- Forced Air, Gas, Natural Gas
Cooling
- Central Air
Appliances
- Included: Dishwasher, Microwave, Refrigerator, Stove
- Laundry: Main Level
Features
- Wet Bar, Dining Area, Eat-in Kitchen
- Flooring: Carpet, Tile
- Basement: Egress Windows,Finished
- Number of fireplaces: 1
- Fireplace features: Gas, Vented
Interior area
- Total structure area: 1,824
- Total interior livable area: 1,824 sqft
- Finished area below ground: 1,265
Property
Parking
- Total spaces: 3
- Parking features: Attached, Garage, Three Car Garage
- Attached garage spaces: 3
Features
- Levels: One
- Stories: 1
- Patio & porch: Covered, Deck
- Exterior features: Deck, Sprinkler/Irrigation
Lot
- Size: 10,454.4 Square Feet
- Features: Rectangular Lot
Details
- Parcel number: 1616153009
- Zoning: R
Construction
Type & style
- Home type: SingleFamily
- Architectural style: Ranch
- Property subtype: Single Family Residence
Materials
- Foundation: Poured
- Roof: Asphalt,Shingle
Condition
- New Construction
- New construction: Yes
- Year built: 2025
Details
- Builder name: Dynasty Homes
- Warranty included: Yes
Utilities & green energy
- Sewer: Public Sewer
- Water: Public
Community & HOA
Community
- Features: See Remarks
- Security: Fire Alarm
- Subdivision: Westport
HOA
- Has HOA: Yes
- HOA fee: $150 annually
- HOA name: Westport
- Second HOA name: Westport HOA
- Second HOA phone: 515-480-4560
Location
- Region: West Des Moines
Financial & listing details
- Price per square foot: $439/sqft
- Tax assessed value: $340
- Annual tax amount: $5
- Date on market: 9/2/2025
- Cumulative days on market: 112 days
- Listing terms: Cash,Conventional,FHA,VA Loan
- Road surface type: Concrete
About the community

Source: Dynasty Homes
3 homes in this community
Available homes
| Listing | Price | Bed / bath | Status |
|---|---|---|---|
Current home: 11265 Twilight Dr | $799,900 | 4 bed / 3 bath | Available |
| 11281 Twilight Dr | $824,900 | 4 bed / 3 bath | Available |
| 11279 Brookdale Dr | $999,900 | 4 bed / 5 bath | Available |
Source: Dynasty Homes
Contact agent
By pressing Contact agent, you agree that Zillow Group and its affiliates, and may call/text you about your inquiry, which may involve use of automated means and prerecorded/artificial voices. You don't need to consent as a condition of buying any property, goods or services. Message/data rates may apply. You also agree to our Terms of Use. Zillow does not endorse any real estate professionals. We may share information about your recent and future site activity with your agent to help them understand what you're looking for in a home.
Learn how to advertise your homesEstimated market value
Not available
Estimated sales range
Not available
Not available
Price history
| Date | Event | Price |
|---|---|---|
| 9/2/2025 | Price change | $799,900+2.6%$439/sqft |
Source: | ||
| 8/24/2024 | Price change | $779,900+2.6%$428/sqft |
Source: | ||
| 3/11/2024 | Price change | $759,900+745.3%$417/sqft |
Source: | ||
| 2/6/2024 | Price change | $89,900-3.2%$49/sqft |
Source: | ||
| 11/22/2022 | Listed for sale | $92,900$51/sqft |
Source: | ||
Public tax history
| Year | Property taxes | Tax assessment |
|---|---|---|
| 2024 | $6 | $340 |
| 2023 | $6 | $340 |
| 2022 | $6 -25% | $340 |
Find assessor info on the county website
Monthly payment
Neighborhood: 50266
Nearby schools
GreatSchools rating
- 9/10Woodland Hills ElementaryGrades: K-5Distance: 1.4 mi
- 4/10Timberline SchoolGrades: 8-9Distance: 1.6 mi
- 7/10Waukee Senior High SchoolGrades: 10-12Distance: 3 mi
Schools provided by the builder
- Elementary: Woodand Hills Elementary
- Middle: Waukee South Middle School
- High: Waukee High School
- District: Waukee
Source: Dynasty Homes. This data may not be complete. We recommend contacting the local school district to confirm school assignments for this home.



