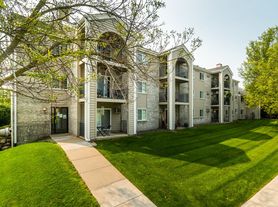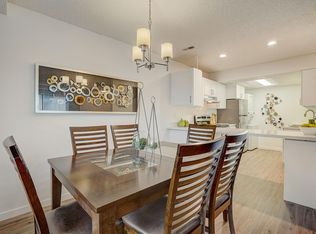Bright and welcoming home with vaulted ceilings and plenty of natural light. Large family room offers space for relaxing, working from home, or study. Updated bathroom with modern finishes. Recent upgrades include washer, dryer, furnace, A/C, and more for peace of mind. Enjoy a private yard with mature trees, plus nearby walking paths and a neighborhood tot lot. Conveniently located near Hwy 169 & 494, shopping, dining, and amenities are just minutes away.
House for rent
$2,750/mo
11266 50th Pl N, Plymouth, MN 55442
4beds
1,782sqft
Price may not include required fees and charges.
Singlefamily
Available now
-- Pets
Central air
In unit laundry
2 Attached garage spaces parking
Forced air
What's special
Modern finishesVaulted ceilingsPlenty of natural lightUpdated bathroomLarge family room
- 17 days
- on Zillow |
- -- |
- -- |
Travel times
Facts & features
Interior
Bedrooms & bathrooms
- Bedrooms: 4
- Bathrooms: 2
- Full bathrooms: 2
Rooms
- Room types: Dining Room, Family Room
Heating
- Forced Air
Cooling
- Central Air
Appliances
- Included: Dishwasher, Disposal, Dryer, Range, Refrigerator, Washer
- Laundry: In Unit
Features
- Exhaust Fan
- Has basement: Yes
Interior area
- Total interior livable area: 1,782 sqft
Property
Parking
- Total spaces: 2
- Parking features: Attached, Covered
- Has attached garage: Yes
- Details: Contact manager
Features
- Exterior features: Contact manager
Details
- Parcel number: 1111822140125
Construction
Type & style
- Home type: SingleFamily
- Property subtype: SingleFamily
Condition
- Year built: 1985
Utilities & green energy
- Utilities for property: Garbage
Community & HOA
Location
- Region: Plymouth
Financial & listing details
- Lease term: 12 Months
Price history
| Date | Event | Price |
|---|---|---|
| 9/17/2025 | Listed for rent | $2,750+14.6%$2/sqft |
Source: NorthstarMLS as distributed by MLS GRID #6789105 | ||
| 9/12/2025 | Sold | $365,000-2.6%$205/sqft |
Source: | ||
| 8/19/2025 | Pending sale | $374,900$210/sqft |
Source: | ||
| 8/11/2025 | Price change | $374,900-6.3%$210/sqft |
Source: | ||
| 8/1/2025 | Listed for sale | $399,900+14.3%$224/sqft |
Source: | ||

