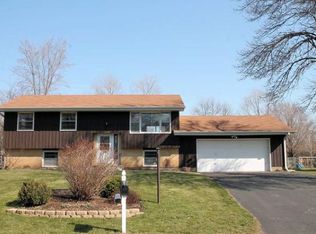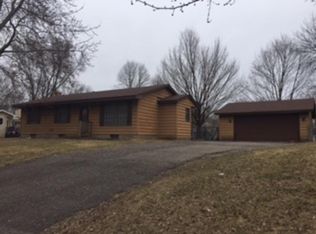Closed
$420,000
11268 97th Pl N, Maple Grove, MN 55369
4beds
2,133sqft
Single Family Residence
Built in 1972
0.26 Acres Lot
$415,900 Zestimate®
$197/sqft
$2,899 Estimated rent
Home value
$415,900
$383,000 - $449,000
$2,899/mo
Zestimate® history
Loading...
Owner options
Explore your selling options
What's special
Beautifully updated and ideally located, this 4-Bedroom, 2-Bath Home offers the perfect blend of comfort, style, and convenience. The open-floor plan showcases beautiful, engineered hardwood floors throughout the main living area, creating a warm and inviting space perfect for entertaining. Sunlight pours into the south-facing Living Room, while the modern Kitchen impresses with granite countertops, updated stainless steel appliances—including a gas range, dishwasher, and microwave, a large center island with a breakfast bar, and stylish pendant lighting. The adjacent Dining area opens to a Deck that leads to a fully fenced Backyard, complete with a large Storage Shed for outdoor tools and equipment. 3 Bedrooms are situated on one level, each featuring engineered hardwood flooring and generous closet space. The finished lower level features a spacious Family Room, Amusement Room, Full Bath, Laundry area, and plenty of storage. Recent updates include fresh lighting fixtures throughout and a beautifully renovated main-level Bath. Located just 1.5 blocks from neighborhood park with a playground, sports fields, and courts, and within walking distance to Elm Creek Park Reserve – with its trails, picnic area, and swimming pond. This Home offers endless nearby outdoor recreation opportunities. Enjoy quick access to downtown Osseo, Maple Grove’s Arbor Lakes, and Albertville Outlet Mall, with easy commuting via Hwys 610, 169, and I-94.
Zillow last checked: 8 hours ago
Listing updated: June 30, 2025 at 10:49am
Listed by:
The Herrmann Team 763-286-8551,
HomeAvenue Inc,
Dory Herrmann 952-200-8655
Bought with:
Zachary Strouts
Engel & Volkers Lake Minnetonka
Source: NorthstarMLS as distributed by MLS GRID,MLS#: 6718831
Facts & features
Interior
Bedrooms & bathrooms
- Bedrooms: 4
- Bathrooms: 2
- Full bathrooms: 2
Bedroom 1
- Level: Main
- Area: 130 Square Feet
- Dimensions: 13x10
Bedroom 2
- Level: Main
- Area: 117 Square Feet
- Dimensions: 13x09
Bedroom 3
- Level: Main
- Area: 81 Square Feet
- Dimensions: 09x09
Bedroom 4
- Level: Lower
- Area: 140 Square Feet
- Dimensions: 14x10
Other
- Level: Lower
- Area: 196 Square Feet
- Dimensions: 14x14
Deck
- Level: Main
- Area: 64 Square Feet
- Dimensions: 08x08
Dining room
- Level: Main
- Area: 80 Square Feet
- Dimensions: 10x08
Family room
- Level: Lower
- Area: 230 Square Feet
- Dimensions: 23x10
Kitchen
- Level: Main
- Area: 234 Square Feet
- Dimensions: 18x13
Laundry
- Level: Lower
- Area: 55 Square Feet
- Dimensions: 11x05
Living room
- Level: Main
- Area: 252 Square Feet
- Dimensions: 18x14
Heating
- Forced Air
Cooling
- Central Air
Appliances
- Included: Dishwasher, Disposal, Dryer, Exhaust Fan, Gas Water Heater, Microwave, Range, Refrigerator, Stainless Steel Appliance(s), Washer, Water Softener Owned
Features
- Basement: Block,Egress Window(s),Finished,Full
- Has fireplace: No
Interior area
- Total structure area: 2,133
- Total interior livable area: 2,133 sqft
- Finished area above ground: 1,077
- Finished area below ground: 1,040
Property
Parking
- Total spaces: 2
- Parking features: Detached, Asphalt, Garage Door Opener
- Garage spaces: 2
- Has uncovered spaces: Yes
- Details: Garage Dimensions (22x24), Garage Door Height (7), Garage Door Width (16)
Accessibility
- Accessibility features: None
Features
- Levels: One
- Stories: 1
- Patio & porch: Deck
- Pool features: None
- Fencing: Chain Link,Full
Lot
- Size: 0.26 Acres
- Features: Irregular Lot, Wooded
Details
- Additional structures: Storage Shed
- Foundation area: 1056
- Parcel number: 1111922140043
- Zoning description: Residential-Single Family
Construction
Type & style
- Home type: SingleFamily
- Property subtype: Single Family Residence
Materials
- Vinyl Siding, Block, Concrete, Frame
- Roof: Age 8 Years or Less,Asphalt,Pitched
Condition
- Age of Property: 53
- New construction: No
- Year built: 1972
Utilities & green energy
- Electric: Circuit Breakers, 100 Amp Service
- Gas: Natural Gas
- Sewer: City Sewer/Connected
- Water: City Water/Connected
Community & neighborhood
Location
- Region: Maple Grove
- Subdivision: Elm Creek Park Estates 2nd Add
HOA & financial
HOA
- Has HOA: No
Other
Other facts
- Road surface type: Paved
Price history
| Date | Event | Price |
|---|---|---|
| 6/30/2025 | Sold | $420,000+6.3%$197/sqft |
Source: | ||
| 5/23/2025 | Pending sale | $395,000$185/sqft |
Source: | ||
| 5/15/2025 | Listed for sale | $395,000+17.9%$185/sqft |
Source: | ||
| 9/30/2020 | Sold | $335,000+11.7%$157/sqft |
Source: | ||
| 9/16/2020 | Pending sale | $300,000$141/sqft |
Source: Lakes Sotheby's International #5636358 | ||
Public tax history
| Year | Property taxes | Tax assessment |
|---|---|---|
| 2025 | $3,929 -1.9% | $357,900 +6.4% |
| 2024 | $4,007 +2.5% | $336,400 -3% |
| 2023 | $3,910 +16.5% | $346,900 -0.3% |
Find assessor info on the county website
Neighborhood: 55369
Nearby schools
GreatSchools rating
- 7/10Elm Creek Elementary SchoolGrades: PK-5Distance: 0.7 mi
- 6/10Osseo Middle SchoolGrades: 6-8Distance: 0.9 mi
- 5/10Osseo Senior High SchoolGrades: 9-12Distance: 1.1 mi
Get a cash offer in 3 minutes
Find out how much your home could sell for in as little as 3 minutes with a no-obligation cash offer.
Estimated market value
$415,900
Get a cash offer in 3 minutes
Find out how much your home could sell for in as little as 3 minutes with a no-obligation cash offer.
Estimated market value
$415,900

