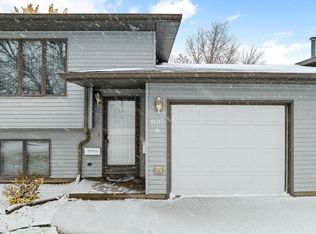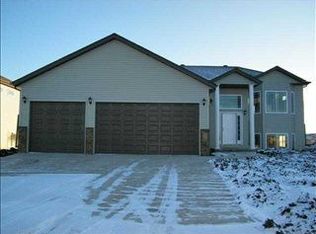Sold on 11/18/24
Price Unknown
1127 32nd Ave SW APT C, Minot, ND 58701
2beds
1baths
1,073sqft
Condominium
Built in 1984
-- sqft lot
$161,200 Zestimate®
$--/sqft
$997 Estimated rent
Home value
$161,200
$147,000 - $176,000
$997/mo
Zestimate® history
Loading...
Owner options
Explore your selling options
What's special
Welcome to this inviting 2-bedroom, 1-bath condo, where comfort meets convenience! This spacious home boasts a large open-concept living room, perfect for entertaining or relaxing in style. Natural light floods the space, highlighting the beautiful flooring that runs throughout the main area of the unit. The functional kitchen flows seamlessly into the dining area, making it easy to host dinner parties or enjoy casual meals. The primary bedroom features a Juliet balcony, offering a serene spot to unwind. You'll appreciate the convenience of the in-unit laundry area - washer and dryer included, located just off the bathroom, complete with extra storage space to keep your home organized. The attached single-stall finished garage provides secure parking with additional storage potential. The HOA fee covers water, sewer, heat, garbage, lawn care, snow removal, common area maintenance, road maintenance, and exterior building insurance, ensuring worry-free living and allowing you to focus on enjoying your beautiful new home. Don't miss this opportunity to own a well-maintained condo in SW Minot. Call your favorite Realtor® to schedule a showing now!
Zillow last checked: 8 hours ago
Listing updated: November 18, 2024 at 10:59am
Listed by:
Holly Micheletto 406-939-3302,
Real
Source: Minot MLS,MLS#: 241564
Facts & features
Interior
Bedrooms & bathrooms
- Bedrooms: 2
- Bathrooms: 1
- Main level bathrooms: 1
- Main level bedrooms: 2
Primary bedroom
- Level: Main
Bedroom 1
- Level: Main
Dining room
- Level: Main
Kitchen
- Level: Main
Living room
- Description: Lots Of Natural Light
- Level: Main
Heating
- Hot Water
Cooling
- Wall Unit(s)
Appliances
- Included: Refrigerator, Washer, Dryer, Electric Range/Oven
- Laundry: Main Level
Features
- Flooring: Carpet, Laminate
- Basement: None
- Has fireplace: No
Interior area
- Total structure area: 1,073
- Total interior livable area: 1,073 sqft
- Finished area above ground: 1,073
Property
Parking
- Total spaces: 1
- Parking features: Attached, Garage: Insulated, Sheet Rock, Opener, Lights, Driveway: Concrete
- Attached garage spaces: 1
- Has uncovered spaces: Yes
Features
- Levels: One
- Stories: 1
- Patio & porch: Deck
Details
- Parcel number: MI355880000030
- Zoning: R3
Construction
Type & style
- Home type: Condo
- Property subtype: Condominium
Materials
- Foundation: Concrete Perimeter
- Roof: Asphalt
Condition
- New construction: No
- Year built: 1984
Utilities & green energy
- Sewer: City
- Water: City
Community & neighborhood
Location
- Region: Minot
HOA & financial
HOA
- Has HOA: Yes
- HOA fee: $250 monthly
Price history
| Date | Event | Price |
|---|---|---|
| 11/18/2024 | Sold | -- |
Source: | ||
| 10/28/2024 | Contingent | $142,500$133/sqft |
Source: | ||
| 10/28/2024 | Pending sale | $142,500$133/sqft |
Source: Great North MLS #4015645 | ||
| 9/5/2024 | Listed for sale | $142,500$133/sqft |
Source: Great North MLS #4015645 | ||
Public tax history
| Year | Property taxes | Tax assessment |
|---|---|---|
| 2024 | $1,899 -5.7% | $130,000 +0.8% |
| 2023 | $2,015 | $129,000 +6.6% |
| 2022 | -- | $121,000 +3.4% |
Find assessor info on the county website
Neighborhood: 58701
Nearby schools
GreatSchools rating
- 7/10Edison Elementary SchoolGrades: PK-5Distance: 1.1 mi
- 5/10Jim Hill Middle SchoolGrades: 6-8Distance: 1.8 mi
- 6/10Magic City Campus High SchoolGrades: 11-12Distance: 1.8 mi
Schools provided by the listing agent
- District: Minot #1
Source: Minot MLS. This data may not be complete. We recommend contacting the local school district to confirm school assignments for this home.

