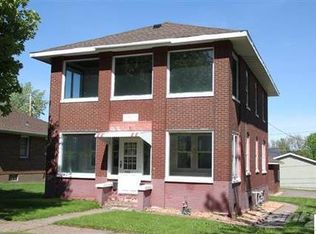Sold for $272,500 on 07/28/23
$272,500
1127 98th Ave W, Duluth, MN 55808
3beds
1,620sqft
Single Family Residence
Built in 2007
0.27 Acres Lot
$303,200 Zestimate®
$168/sqft
$2,155 Estimated rent
Home value
$303,200
$288,000 - $318,000
$2,155/mo
Zestimate® history
Loading...
Owner options
Explore your selling options
What's special
This, three bedroom, two and a quarter bath home, Sits on large (120' x 100') beautifully landscaped corner lot. The garage is twenty-four by twenty- four, with an asphalt driveway. There are pavers leading to a multi-tiered deck the overlooks the gorgeous flower gardens. The main level has a open floor plan, between the kitchen, living room and dining area. There are two bedroom and a bath on one end, and the master bedroom and bath on the other. This home has been meticulously maintained, and is in absolutely move in condition.
Zillow last checked: 8 hours ago
Listing updated: September 08, 2025 at 04:14pm
Listed by:
Darren Hansey 218-940-1153,
Edmunds Company, LLP
Bought with:
Ryan Bard, MN 40557679|WI 86167-94
Century 21 Atwood
Source: Lake Superior Area Realtors,MLS#: 6108620
Facts & features
Interior
Bedrooms & bathrooms
- Bedrooms: 3
- Bathrooms: 2
- Full bathrooms: 1
- 3/4 bathrooms: 1
- 1/2 bathrooms: 2
- 1/4 bathrooms: 1
- Main level bedrooms: 1
Primary bedroom
- Level: Main
- Length: 14 Feet
Bedroom
- Level: Main
- Area: 120 Square Feet
- Dimensions: 10 x 12
Bedroom
- Level: Main
- Area: 130 Square Feet
- Dimensions: 10 x 13
Bathroom
- Level: Main
- Area: 119 Square Feet
- Dimensions: 17 x 7
Bathroom
- Level: Main
- Area: 72 Square Feet
- Dimensions: 8 x 9
Kitchen
- Level: Main
- Length: 23 Feet
Laundry
- Level: Main
- Area: 100.2 Square Feet
- Dimensions: 6 x 16.7
Living room
- Level: Main
- Length: 20 Feet
Heating
- Electric
Cooling
- Central Air
Appliances
- Included: Water Heater-Electric, Dishwasher, Dryer, Exhaust Fan, Microwave, Range, Refrigerator, Washer
- Laundry: Main Level, Dryer Hook-Ups, Washer Hookup
Features
- Eat In Kitchen, Kitchen Island, Vaulted Ceiling(s), Walk-In Closet(s)
- Doors: Patio Door
- Windows: Double Glazed, Vinyl Windows
- Basement: N/A
- Has fireplace: No
Interior area
- Total interior livable area: 1,620 sqft
- Finished area above ground: 1,620
- Finished area below ground: 0
Property
Parking
- Total spaces: 2
- Parking features: Asphalt, Off Street, RV Parking, On Street, Detached, Electrical Service, Slab
- Garage spaces: 2
- Has uncovered spaces: Yes
Features
- Patio & porch: Deck, Porch
- Exterior features: Rain Gutters
- Has view: Yes
- View description: Typical
Lot
- Size: 0.27 Acres
- Dimensions: 120 x 100
- Features: Corner Lot, Landscaped, Level
Details
- Foundation area: 1620
- Parcel number: 010180012920
Construction
Type & style
- Home type: SingleFamily
- Architectural style: Ranch
- Property subtype: Single Family Residence
Materials
- Vinyl, Manufactured (Post-6/'76)
- Foundation: Other
- Roof: Asphalt Shingle
Condition
- Previously Owned
- Year built: 2007
Utilities & green energy
- Electric: Minnesota Power
- Sewer: Public Sewer
- Water: Public
- Utilities for property: Cable
Community & neighborhood
Location
- Region: Duluth
HOA & financial
HOA
- Has HOA: No
Other
Other facts
- Listing terms: Cash,Conventional,FHA,VA Loan
- Road surface type: Paved
Price history
| Date | Event | Price |
|---|---|---|
| 7/28/2023 | Sold | $272,500+4.8%$168/sqft |
Source: | ||
| 6/14/2023 | Pending sale | $259,900$160/sqft |
Source: | ||
| 6/14/2023 | Contingent | $259,900$160/sqft |
Source: | ||
| 6/10/2023 | Listed for sale | $259,900+766.3%$160/sqft |
Source: | ||
| 10/31/2006 | Sold | $30,000+66.7%$19/sqft |
Source: Public Record | ||
Public tax history
| Year | Property taxes | Tax assessment |
|---|---|---|
| 2024 | $3,716 +10.9% | $279,600 +2.3% |
| 2023 | $3,352 +15.4% | $273,400 +15.4% |
| 2022 | $2,904 +20% | $237,000 +22.7% |
Find assessor info on the county website
Neighborhood: Gary
Nearby schools
GreatSchools rating
- 4/10Stowe Elementary SchoolGrades: PK-5Distance: 0.4 mi
- 3/10Lincoln Park Middle SchoolGrades: 6-8Distance: 7.4 mi
- 5/10Denfeld Senior High SchoolGrades: 9-12Distance: 6.3 mi

Get pre-qualified for a loan
At Zillow Home Loans, we can pre-qualify you in as little as 5 minutes with no impact to your credit score.An equal housing lender. NMLS #10287.
