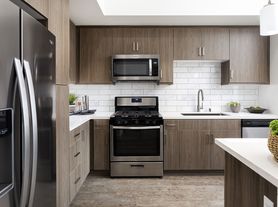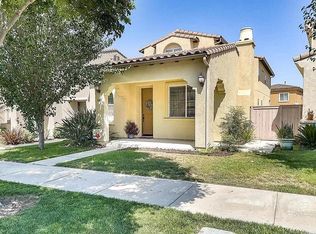This bright and airy two-story home, built in 2018, blends contemporary design with everyday convenience. The main level offers a seamless flow between the living room, dining area, and chef-inspired kitchen, creating a warm and welcoming space. In the kitchen, you'll find quartz countertops, sleek cabinetry, stainless steel appliances, and a large island perfect for meals and gatherings. Step right outside to a private courtyard finished with turf and stone pavers an easy spot to enjoy morning coffee or evening downtime.
Downstairs also includes a full bedroom and bathroom, ideal for guests or multi-generational living. Upstairs, the open loft adds extra flexibility for a home office, playroom, or media lounge. The primary suite feels like a retreat, complete with a private balcony, walk-in closet, dual shower heads, and a double-sink vanity. A second side yard expands your outdoor options, whether for gardening, pets, or simply creating your own green escape.
Storage and practicality shine in the oversized 2.5-car garage, which includes built-in cabinets and overhead storage to keep everything organized.
Residents here enjoy more than just a home they enjoy a lifestyle. The community offers resort-style perks, including a heated pool with lap lanes, a clubhouse, fitness center with classes, and a 7-acre park with playgrounds. Scenic walking paths along the canyon make it easy to stay active while soaking in the views.
House for rent
$4,800/mo
1127 Camino Levante, Chula Vista, CA 91913
4beds
2,179sqft
Price may not include required fees and charges.
Singlefamily
Available now
-- Pets
Central air
In unit laundry
3 Attached garage spaces parking
Central
What's special
Second side yardPrivate courtyardLarge islandSleek cabinetryContemporary designQuartz countertopsStainless steel appliances
- 57 days |
- -- |
- -- |
Travel times
Looking to buy when your lease ends?
With a 6% savings match, a first-time homebuyer savings account is designed to help you reach your down payment goals faster.
Offer exclusive to Foyer+; Terms apply. Details on landing page.
Facts & features
Interior
Bedrooms & bathrooms
- Bedrooms: 4
- Bathrooms: 3
- Full bathrooms: 3
Heating
- Central
Cooling
- Central Air
Appliances
- Included: Dryer, Washer
- Laundry: In Unit, Laundry Room
Features
- Bedroom on Main Level, Walk In Closet
Interior area
- Total interior livable area: 2,179 sqft
Property
Parking
- Total spaces: 3
- Parking features: Assigned, Attached, Garage, Covered
- Has attached garage: Yes
- Details: Contact manager
Features
- Stories: 2
- Exterior features: Contact manager
- Has spa: Yes
- Spa features: Hottub Spa
Details
- Parcel number: 6443869200
Construction
Type & style
- Home type: SingleFamily
- Property subtype: SingleFamily
Condition
- Year built: 2018
Community & HOA
Location
- Region: Chula Vista
Financial & listing details
- Lease term: 12 Months
Price history
| Date | Event | Price |
|---|---|---|
| 9/22/2025 | Price change | $4,800-4%$2/sqft |
Source: CRMLS #PW25185558 | ||
| 8/17/2025 | Listed for rent | $5,000$2/sqft |
Source: CRMLS #PW25185558 | ||
| 12/21/2023 | Listing removed | -- |
Source: | ||
| 6/16/2023 | Sold | $875,000-2.8%$402/sqft |
Source: | ||
| 6/3/2023 | Pending sale | $900,000$413/sqft |
Source: | ||

