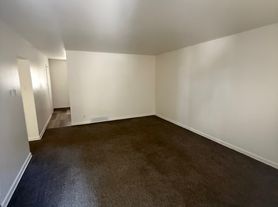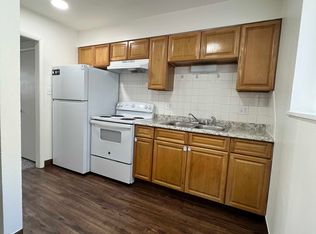Location:Aurora Property Highlights: Beautiful home, central AC, great location! Tenant-Responsible Utilities: All utilities. Bedrooms & Bathrooms: Bedrooms:2 Bathrooms:1 Kitchen & Appliances Included Appliances: Laundry: Washer and dryer in unit. Interior Details Flooring: Hardwood floors. Heating/Cooling: Central heat and air! Basement: N/A Exterior Details Parking: Street parking and alley side dirt drive. Fencing: Shared fenced backyard. Restrictions & Pet Policy Pets are considered with a $35/month pet rent per pet. No pit bulls or pit-mixes permitted. An additional security deposit of $250 per pet. **Note shared backyard and shared back-of-house parking. Shed not included** Lease & Application Details Security Deposit: Equal to one month's rent Application Fee: $50 per adult In addition to rent, tenants will pay a monthly residence facilitation and payment processing fee of 1% of the monthly rental amount. Availability: Now! Applicants should be ready to start a lease within two weeks of the availability date. Lease Term: Flexible but landlord prefers the lease term to end at the end of May 2026. Restrictions: No marijuana growing, and no smoking inside the property. Please note: RES does not manage this property and is not involved in tenant approval. Approval is subject to landlord approval.
Apartment for rent
$1,295/mo
1127 Clinton St, Aurora, CO 80010
2beds
825sqft
Price may not include required fees and charges.
Multifamily
Available now
Cats, dogs OK
Central air
In unit laundry
Forced air
What's special
Shared fenced backyardAlley side dirt driveStreet parkingCentral acHardwood floors
- 125 days |
- -- |
- -- |
Travel times
Looking to buy when your lease ends?
Consider a first-time homebuyer savings account designed to grow your down payment with up to a 6% match & a competitive APY.
Facts & features
Interior
Bedrooms & bathrooms
- Bedrooms: 2
- Bathrooms: 1
- Full bathrooms: 1
Heating
- Forced Air
Cooling
- Central Air
Appliances
- Included: Dishwasher, Dryer, Oven, Refrigerator, Washer
- Laundry: In Unit
Features
- Flooring: Wood
Interior area
- Total interior livable area: 825 sqft
Property
Parking
- Details: Contact manager
Features
- Exterior features: Flooring: Wood, Heating system: Forced Air, In Unit
Construction
Type & style
- Home type: MultiFamily
- Property subtype: MultiFamily
Condition
- Year built: 1957
Building
Management
- Pets allowed: Yes
Community & HOA
Location
- Region: Aurora
Financial & listing details
- Lease term: 12 Months
Price history
| Date | Event | Price |
|---|---|---|
| 11/10/2025 | Price change | $1,295-7.2%$2/sqft |
Source: REcolorado #8200668 | ||
| 10/29/2025 | Price change | $1,395-6.7%$2/sqft |
Source: REcolorado #8200668 | ||
| 10/6/2025 | Price change | $1,495-6.3%$2/sqft |
Source: REcolorado #8200668 | ||
| 9/29/2025 | Price change | $1,595-5.9%$2/sqft |
Source: REcolorado #8200668 | ||
| 9/16/2025 | Price change | $1,695-5.6%$2/sqft |
Source: REcolorado #8200668 | ||

