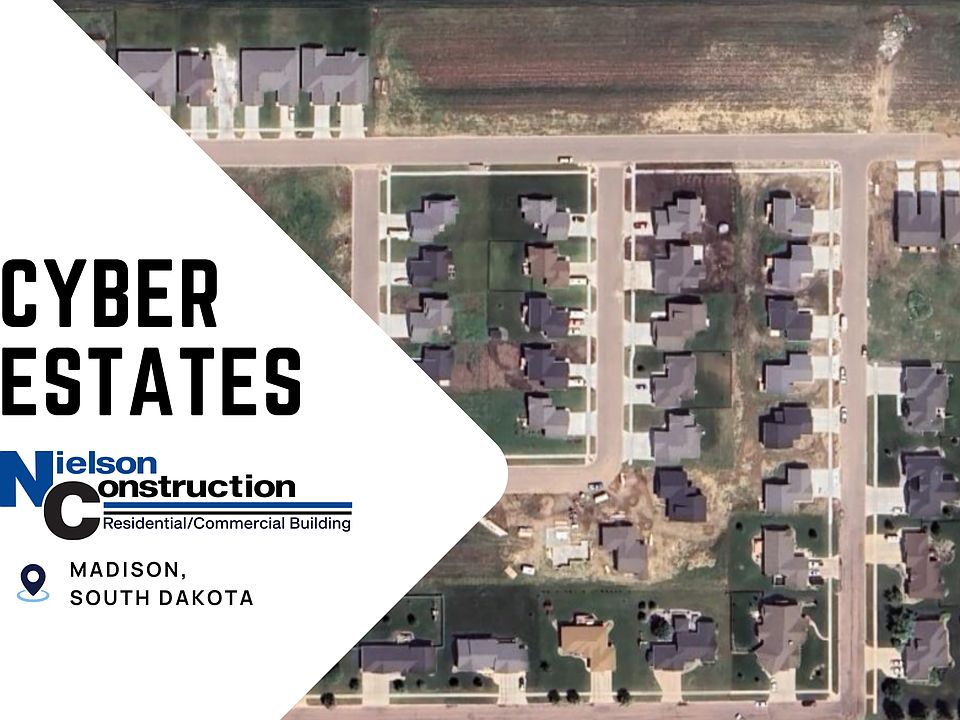$12,500 ANYTHING ALLOWANCE....New Construction in a desirable neighborhood! This home offers an impressive and welcoming entrance. The open floor plan and striking staircase create an immediate sense of style. Spanning over 1,800 square feet across multiple levels, the layout includes three bedrooms on the same level for convenience. The oversized garage provides ample storage space, complemented by functional entryways featuring benches and hooks at both the front and rear entrances. The L-shaped kitchen is equipped with a generous island, ample countertop space, and a pantry cabinet. The dining area opens to a covered back deck, ideal for entertaining! Upper level, you'll find three bedrooms and the main bathroom, with the primary bedroom featuring a tile walk-in shower and tray ceilings. The finished lower level includes a spacious family room, additional bedroom, laundry area, and a full bathroom. Notable upgrades include a covered deck, insulated garage with fire tape, and a service door. Be the first owner!
Lawn not included. Image for illustrative purposes only.
New construction
$448,500
1127 Cyber Ct, Madison, SD 57042
4beds
1,814sqft
Single Family Residence
Built in 2025
0.32 Acres Lot
$-- Zestimate®
$247/sqft
$-- HOA
What's special
Spacious family roomAmple countertop spaceStriking staircasePantry cabinetOversized garageInsulated garageCovered deck
- 157 days |
- 169 |
- 6 |
Zillow last checked: 8 hours ago
Listing updated: September 30, 2025 at 10:32am
Listed by:
Brenda L Thompson,
Signature Realty Group LLC,
Lori A Hansen,
Signature Realty Group LLC
Source: Realtor Association of the Sioux Empire,MLS#: 22504847
Travel times
Schedule tour
Select your preferred tour type — either in-person or real-time video tour — then discuss available options with the builder representative you're connected with.
Facts & features
Interior
Bedrooms & bathrooms
- Bedrooms: 4
- Bathrooms: 3
- Full bathrooms: 2
- 3/4 bathrooms: 1
Primary bedroom
- Description: Carpet, 3/4 bath, walk-in closet
- Level: Upper
- Area: 156
- Dimensions: 13 x 12
Bedroom 2
- Description: Carpet, closet
- Level: Upper
- Area: 100
- Dimensions: 10 x 10
Bedroom 3
- Description: Carpet, Closet
- Level: Upper
- Area: 100
- Dimensions: 10 x 10
Bedroom 4
- Description: Carpet, closet
- Level: Lower
- Area: 99
- Dimensions: 9 x 11
Family room
- Description: Carpet
- Level: Lower
- Area: 289
- Dimensions: 17 x 17
Kitchen
- Description: Wood Laminate, vaulted
- Level: Main
- Area: 252
- Dimensions: 18 x 14
Living room
- Description: Carpet
- Level: Main
- Area: 208
- Dimensions: 16 x 13
Heating
- Natural Gas
Cooling
- Central Air
Appliances
- Included: Electric Range, Microwave, Dishwasher, Disposal, Refrigerator
Features
- Vaulted Ceiling(s), 3+ Bedrooms Same Level
- Flooring: Carpet, Laminate
- Basement: Partial
Interior area
- Total structure area: 3,059
- Total interior livable area: 1,814 sqft
- Finished area above ground: 1,245
- Finished area below ground: 0
Property
Parking
- Total spaces: 3
- Parking features: Concrete
- Garage spaces: 3
Features
- Levels: Multi/Split
- Patio & porch: Front Porch
Lot
- Size: 0.32 Acres
- Features: City Lot
Details
- Parcel number: 218950020000710
Construction
Type & style
- Home type: SingleFamily
- Architectural style: Multi Level
- Property subtype: Single Family Residence
Materials
- Hard Board, Stone
- Roof: Composition
Condition
- New construction: Yes
- Year built: 2025
Details
- Builder name: Nielson Construction
Utilities & green energy
- Sewer: Public Sewer
- Water: Public
Community & HOA
Community
- Subdivision: Cyber Estates
HOA
- Has HOA: No
Location
- Region: Madison
Financial & listing details
- Price per square foot: $247/sqft
- Annual tax amount: $36
- Date on market: 6/25/2025
- Road surface type: Curb and Gutter
About the community
PoolLakeParkCommunityCenter
Welcome to Cyber Estates, a quiet neighborhood in Madison, South Dakota, just steps from Dakota State University. Perfect for those who value both convenience and calm, this community offers modern homes built with Nielson Construction's signature quality and care. Enjoy the ease of being near campus, local parks, and all that Madison has to offer, all from the comfort of a peaceful, welcoming neighborhood.

27297 Wetland Rd, Harrisburg, SD 57032
Source: Nielson Construction
