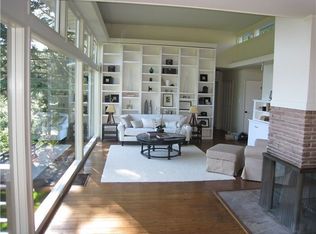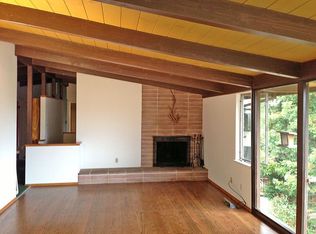Sold for $2,050,000
$2,050,000
1127 Hillview Rd, Berkeley, CA 94708
4beds
3,187sqft
Single Family Residence
Built in 1946
9,147.6 Square Feet Lot
$2,028,000 Zestimate®
$643/sqft
$7,461 Estimated rent
Home value
$2,028,000
$1.83M - $2.25M
$7,461/mo
Zestimate® history
Loading...
Owner options
Explore your selling options
What's special
Perched above it all with front-row seats to Tilden, this architectural stunner blends modern design with soul-soothing nature in a way that feels... effortless. Sophisticated, secluded, and perfectly positioned for both quiet retreat and unforgettable gatherings. Walls of glass bring the park into nearly every room. Hawks soar overhead while you enjoy no rear neighbors. Just you and the view. The open floor plan is a masterclass in space, light and connection. Living and dining areas flow together and are bathed in natural brilliance. The chef’s kitchen is fully loaded and beautifully designed. Off the kitchen, an expansive family room with vaulted ceiling and a massive picture window offers space to entertain or unwind. Upstairs, three bright bedrooms and a full bath provide perfect separation of space. Downstairs: a three-room bonus space with full kitchen and bath offers serious multigenerational or guest appeal. Outside is what backyard dreams are made of. Think: epic patio parties under the stars, morning coffee on multiple decks, level land for play and much more. All of it just steps from world-class trails for hiking, biking, and four-legged adventuring in Tilden Park. Get away from the hustle and bustle of Bay Area life in this quiet secluded community in the hills.
Zillow last checked: 8 hours ago
Listing updated: June 26, 2025 at 12:53pm
Listed by:
Aaron Brown DRE #01821230 510-334-6952,
KW Advisors East Bay
Bought with:
Corey Weinstein, DRE #01362059
Vanguard Properties
Source: bridgeMLS/CCAR/Bay East AOR,MLS#: 41095457
Facts & features
Interior
Bedrooms & bathrooms
- Bedrooms: 4
- Bathrooms: 3
- Full bathrooms: 3
Kitchen
- Features: Gas Range/Cooktop, Updated Kitchen
Heating
- Zoned
Cooling
- None
Appliances
- Included: Gas Range, Dryer, Washer
- Laundry: Laundry Room
Features
- Den, Updated Kitchen
- Flooring: Hardwood Flrs Throughout, Tile
- Basement: Crawl Space
- Number of fireplaces: 1
- Fireplace features: Living Room, Wood Burning
Interior area
- Total structure area: 3,187
- Total interior livable area: 3,187 sqft
Property
Parking
- Total spaces: 2
- Parking features: Detached
- Garage spaces: 2
Features
- Levels: Two Story
- Stories: 2
- Exterior features: Back Yard
- Pool features: None
Lot
- Size: 9,147 sqft
- Features: Sloped Down, Secluded, Back Yard
Details
- Parcel number: 63315081
- Special conditions: Standard
Construction
Type & style
- Home type: SingleFamily
- Architectural style: Contemporary
- Property subtype: Single Family Residence
Materials
- Siding - Stucco
- Roof: Shingle
Condition
- Existing
- New construction: No
- Year built: 1946
Utilities & green energy
- Electric: No Solar
Community & neighborhood
Location
- Region: Berkeley
HOA & financial
HOA
- Has HOA: Yes
- HOA fee: $345 annually
- Amenities included: Park
- Services included: Other
- Association name: PARK HILLS HOMES ASSN
- Association phone: 510-841-1322
Other
Other facts
- Listing terms: Cash,Conventional,VA Loan
Price history
| Date | Event | Price |
|---|---|---|
| 6/6/2025 | Sold | $2,050,000+20.9%$643/sqft |
Source: | ||
| 5/8/2025 | Pending sale | $1,695,000$532/sqft |
Source: | ||
| 4/30/2025 | Listed for sale | $1,695,000+47.4%$532/sqft |
Source: | ||
| 10/11/2022 | Listing removed | -- |
Source: Zillow Rental Manager Report a problem | ||
| 9/11/2022 | Listed for rent | $2,700$1/sqft |
Source: Zillow Rental Manager Report a problem | ||
Public tax history
| Year | Property taxes | Tax assessment |
|---|---|---|
| 2025 | -- | $1,510,444 +2% |
| 2024 | $21,912 +2.1% | $1,480,831 +2% |
| 2023 | $21,470 +1.7% | $1,451,805 +2% |
Find assessor info on the county website
Neighborhood: Berkeley Hills
Nearby schools
GreatSchools rating
- 8/10Cragmont Elementary SchoolGrades: K-5Distance: 0.9 mi
- 8/10Martin Luther King Middle SchoolGrades: 6-8Distance: 1.7 mi
- 9/10Berkeley High SchoolGrades: 9-12Distance: 2.1 mi
Get a cash offer in 3 minutes
Find out how much your home could sell for in as little as 3 minutes with a no-obligation cash offer.
Estimated market value$2,028,000
Get a cash offer in 3 minutes
Find out how much your home could sell for in as little as 3 minutes with a no-obligation cash offer.
Estimated market value
$2,028,000

