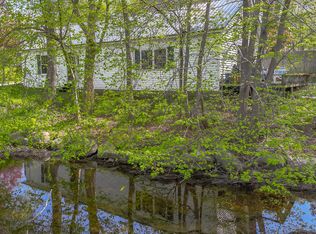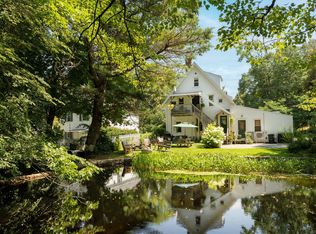Closed
$520,000
1127 Main Street, Mount Desert, ME 04660
4beds
2,500sqft
Single Family Residence
Built in 1870
6,969.6 Square Feet Lot
$546,700 Zestimate®
$208/sqft
$2,121 Estimated rent
Home value
$546,700
Estimated sales range
Not available
$2,121/mo
Zestimate® history
Loading...
Owner options
Explore your selling options
What's special
Historic gem in the heart of Somesville's village, with 4 bedrooms, and 2 baths on two floors. A well-maintained house, with spacious rooms, original wood floors, upgraded windows, and an undeniable charm only found in classic homes. Somesville's village boasts beautiful scenery, and this property sits just steps from the mill pond, with its well-known arched footbridge. The property is served by town sewer and has off-street parking. Set up a showing today!
Zillow last checked: 8 hours ago
Listing updated: January 17, 2025 at 07:09pm
Listed by:
The Knowles Company 207276-3322
Bought with:
Coastal Maine Realty,LLC
Source: Maine Listings,MLS#: 1591956
Facts & features
Interior
Bedrooms & bathrooms
- Bedrooms: 4
- Bathrooms: 2
- Full bathrooms: 2
Bedroom 1
- Level: First
Bedroom 2
- Level: Second
Bedroom 3
- Level: Second
Bedroom 4
- Level: Second
Dining room
- Level: First
Kitchen
- Level: First
Living room
- Level: First
Heating
- Baseboard, Hot Water, Zoned
Cooling
- None
Features
- 1st Floor Bedroom
- Flooring: Vinyl, Wood
- Basement: Bulkhead,Doghouse,Full,Unfinished
- Has fireplace: No
Interior area
- Total structure area: 2,500
- Total interior livable area: 2,500 sqft
- Finished area above ground: 2,500
- Finished area below ground: 0
Property
Parking
- Parking features: Other, Paved, 1 - 4 Spaces
Features
- Patio & porch: Deck
- Has view: Yes
- View description: Trees/Woods
- Body of water: Mill Pond Brook
- Frontage length: Waterfrontage: 60,Waterfrontage Owned: 60
Lot
- Size: 6,969 sqft
- Features: Historic District, City Lot, Neighborhood, Sidewalks
Details
- Parcel number: MTDSM021L004002
- Zoning: VR2
Construction
Type & style
- Home type: SingleFamily
- Architectural style: New Englander,Other
- Property subtype: Single Family Residence
Materials
- Wood Frame, Vinyl Siding
- Foundation: Granite
- Roof: Composition,Shingle
Condition
- Year built: 1870
Utilities & green energy
- Electric: Circuit Breakers
- Sewer: Public Sewer
- Water: Other, Private, Well
Community & neighborhood
Location
- Region: Mount Desert
Price history
| Date | Event | Price |
|---|---|---|
| 9/6/2024 | Pending sale | $525,000+1%$210/sqft |
Source: | ||
| 8/30/2024 | Sold | $520,000-1%$208/sqft |
Source: | ||
| 6/20/2024 | Contingent | $525,000$210/sqft |
Source: | ||
| 6/4/2024 | Listed for sale | $525,000$210/sqft |
Source: | ||
Public tax history
| Year | Property taxes | Tax assessment |
|---|---|---|
| 2024 | $3,603 +15.1% | $387,400 +7.9% |
| 2023 | $3,130 +8.5% | $359,000 |
| 2022 | $2,886 +17.2% | $359,000 +20.2% |
Find assessor info on the county website
Neighborhood: 04660
Nearby schools
GreatSchools rating
- 10/10Mt Desert Elementary SchoolGrades: PK-8Distance: 5.2 mi
- 8/10Mt Desert Island High SchoolGrades: 9-12Distance: 1.9 mi

Get pre-qualified for a loan
At Zillow Home Loans, we can pre-qualify you in as little as 5 minutes with no impact to your credit score.An equal housing lender. NMLS #10287.

