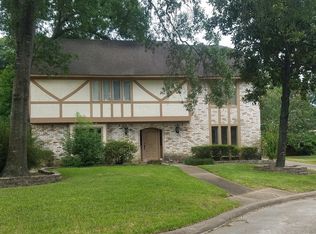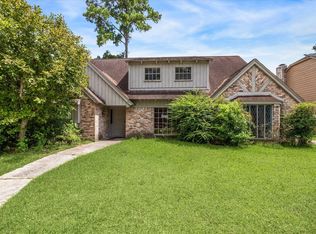Updated 4BR w/1ST FLOOR MASTER on HUGE POOL-SIZED culdesac lot in quiet tree-lined nbhd.Updates inc:AC/HEAT,ALL FLOORING,int/ext PAINT, KITCHEN(GRANITE countertps,STAINLESS appliances,incl.DOUBLE OVENS,Bosch 5 burner gas cooktop & dw),1/2 bath,blinds,gar.door opener.Fam.Rm w/gas logs & builtins.Lg secondary BRs w/walk-in closets,TONS OF STORAGE & vintage Tole chandeliers.Huge backyd w/MATURE FRUITBEARING TREES.Short walk to nbhd pool.Easy access to I-45,airport,downtown,Exxon campus & Woodlands.
This property is off market, which means it's not currently listed for sale or rent on Zillow. This may be different from what's available on other websites or public sources.

