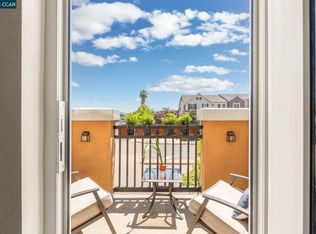Make yourself at home in this superb tri-level home located in the exclusive Vintage Hills community of Pleasanton. This tri-level house offers 2,626 sqft of living space with 4 bedrooms, 3 bathrooms, gourmet kitchen, den, backyard pool and a 3 car garage. The gourmet kitchen come equipped with granite countertops, double sinks, window box, all stainless steel appliances including double built-in ovens, a five burner gas cooktop, refrigerator, microwave and dishwasher. Flooring consists of wood floors and tile in the two lower levels with carpet throughout the third. Upstairs, the master suite features a walk in closet, bathroom with dual vanities, luxurious tub and roomy shower! The beautifully landscaped backyard comes with covered patio, grassy area and an irresistible pool with in-ground spa. There is also access to a community pool. Additional amenities: washer & dryer, central A/C, forced air heat, 2 fireplaces, located on a quiet cul-de-sac. Owner pays HOA dues. Tenant responsible for all utilities. This home is ready for you!
INFORMATION IS DEEMED RELIABLE, BUT IS NOT GUARANTEED!
1 year lease. HOA dues covered by owner. Tenant responsible for all utilities and $125 monthly pool maintenance fee. Wilson Property Management application fee: $59 per adult. No smoking. Security deposit is based on excellent credit and references. An additional deposit may be required from applicants with poor credit and/or references.
House for rent
$6,200/mo
1127 Mataro Ct, Pleasanton, CA 94566
4beds
2,626sqft
Price may not include required fees and charges.
Single family residence
Available Sat Aug 30 2025
No pets
Central air
In unit laundry
Attached garage parking
Fireplace
What's special
Beautifully landscaped backyardGourmet kitchenWalk in closetMaster suiteStainless steel appliancesRoomy showerGranite countertops
- 30 days
- on Zillow |
- -- |
- -- |
Travel times
Looking to buy when your lease ends?
Consider a first-time homebuyer savings account designed to grow your down payment with up to a 6% match & 4.15% APY.
Facts & features
Interior
Bedrooms & bathrooms
- Bedrooms: 4
- Bathrooms: 3
- Full bathrooms: 3
Heating
- Fireplace
Cooling
- Central Air
Appliances
- Included: Dishwasher, Dryer, Freezer, Microwave, Oven, Range, Refrigerator, Washer
- Laundry: In Unit
Features
- Walk In Closet, Walk-In Closet(s)
- Flooring: Hardwood
- Has fireplace: Yes
Interior area
- Total interior livable area: 2,626 sqft
Property
Parking
- Parking features: Attached
- Has attached garage: Yes
- Details: Contact manager
Features
- Exterior features: Bathroom, Bedroom, Double Built-In Ovens, Gourmet Kitchen, Granite Counter Tops, Kitchen, Living Room, No Utilities included in rent, Roomy Shower!, Stainless Steel Appliance(s), Tri-level House, Vintage, Walk In Closet
- Has private pool: Yes
- Has spa: Yes
- Spa features: Hottub Spa
Details
- Parcel number: 94645586
Construction
Type & style
- Home type: SingleFamily
- Property subtype: Single Family Residence
Community & HOA
HOA
- Amenities included: Pool
Location
- Region: Pleasanton
Financial & listing details
- Lease term: 1 Year
Price history
| Date | Event | Price |
|---|---|---|
| 7/11/2025 | Listed for rent | $6,200+12.7%$2/sqft |
Source: Zillow Rentals | ||
| 8/20/2021 | Listing removed | -- |
Source: Zillow Rental Manager | ||
| 8/6/2021 | Listed for rent | $5,500$2/sqft |
Source: Zillow Rental Manager | ||
| 10/31/1996 | Sold | $464,500$177/sqft |
Source: Public Record | ||
![[object Object]](https://photos.zillowstatic.com/fp/5b4fb5a796cf637aa2e569932df5bde3-p_i.jpg)
