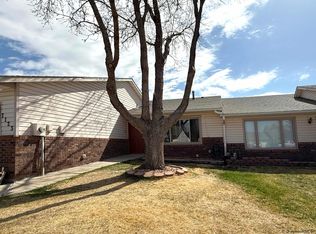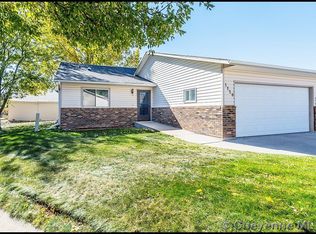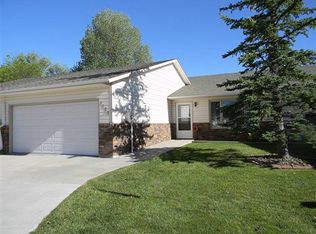Sold on 06/20/24
Price Unknown
1127 Patio Dr, Cheyenne, WY 82009
3beds
2,270sqft
Condominium, Residential
Built in 1983
-- sqft lot
$307,200 Zestimate®
$--/sqft
$2,410 Estimated rent
Home value
$307,200
$289,000 - $326,000
$2,410/mo
Zestimate® history
Loading...
Owner options
Explore your selling options
What's special
This condo has many handicap-ready features: ramp to the front door, bathroom bars, other safety bars, walk-in bathtub/shower combo. Enjoy comfortable, carefree living in this ranch-style condo on a cul-de-sac in north location: HOA for lawn maintenance, snow removal and outside maintenance. Private patio access from primary bedroom as well as the dining room. Large primary bedroom on main floor with walk-in closet and private bathroom: main floor laundry room. Kitchen with organizational pull-out shelves, pantry , breakfast bar: separate dining room. Stair chairlift for ease to access basement: two bedrooms (each with egress windows), full bathroom, office/craft room, large storage room. Two car attached garage with workbench. So much stress-free comfort.
Zillow last checked: 8 hours ago
Listing updated: June 20, 2024 at 09:49am
Listed by:
Bonnie Berry 307-630-5444,
#1 Properties
Bought with:
Lindee Wiltjer
Peak Properties, LLC
Source: Cheyenne BOR,MLS#: 93420
Facts & features
Interior
Bedrooms & bathrooms
- Bedrooms: 3
- Bathrooms: 3
- Full bathrooms: 2
- 1/2 bathrooms: 1
- Main level bathrooms: 2
Primary bedroom
- Level: Main
- Area: 210
- Dimensions: 15 x 14
Bedroom 2
- Level: Basement
- Area: 90
- Dimensions: 9 x 10
Bedroom 3
- Level: Basement
- Area: 143
- Dimensions: 11 x 13
Bathroom 1
- Features: Full
- Level: Main
Bathroom 2
- Features: Full
- Level: Basement
Bathroom 3
- Features: 1/2
- Level: Main
Dining room
- Level: Main
- Area: 140
- Dimensions: 14 x 10
Kitchen
- Level: Main
- Area: 100
- Dimensions: 10 x 10
Living room
- Level: Main
- Area: 289
- Dimensions: 17 x 17
Basement
- Area: 1135
Heating
- Forced Air, Natural Gas
Cooling
- Central Air
Appliances
- Included: Dishwasher, Disposal, Dryer, Microwave, Range, Refrigerator, Washer
- Laundry: Main Level
Features
- Pantry, Separate Dining, Walk-In Closet(s), Main Floor Primary, Stained Natural Trim
- Flooring: Tile
- Windows: Thermal Windows
- Basement: Sump Pump,Partially Finished
- Has fireplace: No
- Fireplace features: None
Interior area
- Total structure area: 2,270
- Total interior livable area: 2,270 sqft
- Finished area above ground: 1,135
Property
Parking
- Total spaces: 2
- Parking features: 2 Car Attached, Garage Door Opener
- Attached garage spaces: 2
Accessibility
- Accessibility features: Accessible Approach with Ramp, Stair Lift, Bathroom bars
Features
- Patio & porch: Patio
- Exterior features: Sprinkler System
- Has spa: Yes
- Spa features: Bath
- Fencing: Back Yard
Lot
- Features: Cul-De-Sac
Details
- Additional structures: Utility Shed
- Parcel number: 14661910902500
- Special conditions: None of the Above
Construction
Type & style
- Home type: Condo
- Architectural style: Ranch
- Property subtype: Condominium, Residential
Materials
- Brick, Vinyl Siding
- Foundation: Basement
- Roof: Composition/Asphalt
Condition
- New construction: No
- Year built: 1983
Utilities & green energy
- Electric: Black Hills Energy
- Gas: Black Hills Energy
- Sewer: City Sewer
- Water: Public
- Utilities for property: Cable Connected
Green energy
- Energy efficient items: Ceiling Fan
Community & neighborhood
Location
- Region: Cheyenne
- Subdivision: Patio Condos
HOA & financial
HOA
- Has HOA: Yes
- HOA fee: $268 monthly
- Services included: Trash, Maintenance Grounds, Maintenance Structure, Sewer, Water, Common Area Maintenance
Other
Other facts
- Listing agreement: N
- Listing terms: Cash,Conventional
Price history
| Date | Event | Price |
|---|---|---|
| 6/20/2024 | Sold | -- |
Source: | ||
| 5/20/2024 | Pending sale | $295,000$130/sqft |
Source: | ||
| 5/10/2024 | Listed for sale | $295,000$130/sqft |
Source: | ||
| 8/30/2006 | Sold | -- |
Source: | ||
Public tax history
| Year | Property taxes | Tax assessment |
|---|---|---|
| 2024 | $1,718 +19.1% | $24,290 +3.8% |
| 2023 | $1,442 -1.8% | $23,396 +0.2% |
| 2022 | $1,469 +11% | $23,355 +9.7% |
Find assessor info on the county website
Neighborhood: 82009
Nearby schools
GreatSchools rating
- 6/10Hobbs Elementary SchoolGrades: K-6Distance: 0.2 mi
- 6/10McCormick Junior High SchoolGrades: 7-8Distance: 1.4 mi
- 7/10Central High SchoolGrades: 9-12Distance: 1.3 mi


