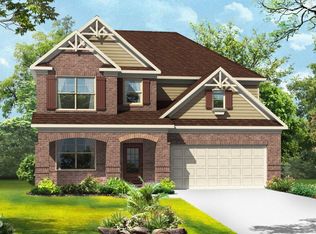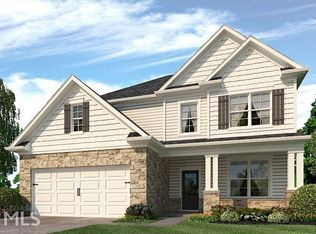Closed
$390,000
1127 Pebble Creek Ln, Locust Grove, GA 30248
6beds
2,804sqft
Single Family Residence
Built in 2017
6,969.6 Square Feet Lot
$401,200 Zestimate®
$139/sqft
$2,865 Estimated rent
Home value
$401,200
$381,000 - $421,000
$2,865/mo
Zestimate® history
Loading...
Owner options
Explore your selling options
What's special
JUST REDUCED!!! LOVELY 6 BED/4.1 BATH THREE-STORY TRADITIONAL IN HERON BAY - A SWIM, GOLF, TENNIS COMMUNITY! Features include: Hardwood Flooring, Grand Foyer, Formal Dining Room with Coffered Ceilings, Gas Fireplace, 10 Foot Ceilings on Main Level, Partially Finished Basement. The dine-in chef's kitchen boasts stainless steel appliances, granite countertops, a breakfast nook and island with views to the family room. The owner's suite is located on the main level and offers double vanities, a walk-in closet, soaking tub and an oversized shower. The second level features four secondary bedrooms, two full bathrooms and an expansive loft area, perfect for an office or recreation room. Lower level has a recreational room and a full bathroom, great for entertaining. Enjoy outdoor living on the deck overlooking the wooded backyard. Swim, tennis, fishing lake, pavilion, club house, playground, lawn maintenance, trash removal and common area utilities/maintenance are covered by the Community Associations dues. Golf memberships are available for an additional fee. Close to shopping and Interstate 75. ***New interior paint, new carpet in second floor bedrooms, new flooring and paint in the basement.*** Click the Virtual Tour link to view the 3D Tour.
Zillow last checked: 8 hours ago
Listing updated: August 20, 2024 at 10:59am
Listed by:
Christine Harvey 470-401-0246,
Orchard Brokerage, LLC
Bought with:
Alicia Malone, 339908
Thumbprint Realty
Source: GAMLS,MLS#: 10132494
Facts & features
Interior
Bedrooms & bathrooms
- Bedrooms: 6
- Bathrooms: 5
- Full bathrooms: 4
- 1/2 bathrooms: 1
- Main level bathrooms: 1
- Main level bedrooms: 1
Kitchen
- Features: Breakfast Area, Breakfast Bar, Breakfast Room, Kitchen Island, Pantry, Walk-in Pantry
Heating
- Natural Gas, Central
Cooling
- Ceiling Fan(s), Central Air
Appliances
- Included: Gas Water Heater, Dishwasher, Disposal, Microwave
- Laundry: Upper Level
Features
- Vaulted Ceiling(s), Double Vanity, Walk-In Closet(s), Master On Main Level
- Flooring: Hardwood, Tile, Carpet, Vinyl
- Windows: Double Pane Windows
- Basement: Bath/Stubbed,Daylight,Interior Entry
- Number of fireplaces: 1
- Fireplace features: Gas Starter, Gas Log
- Common walls with other units/homes: No Common Walls
Interior area
- Total structure area: 2,804
- Total interior livable area: 2,804 sqft
- Finished area above ground: 2,804
- Finished area below ground: 0
Property
Parking
- Parking features: Attached, Garage Door Opener, Garage, Kitchen Level
- Has attached garage: Yes
Features
- Levels: Three Or More
- Stories: 3
- Patio & porch: Deck, Patio
- Body of water: None
Lot
- Size: 6,969 sqft
- Features: Other
- Residential vegetation: Wooded
Details
- Parcel number: 201D01031
- On leased land: Yes
Construction
Type & style
- Home type: SingleFamily
- Architectural style: Brick Front,Traditional
- Property subtype: Single Family Residence
Materials
- Concrete
- Foundation: Slab
- Roof: Composition
Condition
- Resale
- New construction: No
- Year built: 2017
Utilities & green energy
- Sewer: Public Sewer
- Water: Public
- Utilities for property: Underground Utilities, Cable Available, Electricity Available, High Speed Internet, Natural Gas Available, Phone Available, Sewer Available, Water Available
Community & neighborhood
Security
- Security features: Smoke Detector(s)
Community
- Community features: Clubhouse, Golf, Lake, Fitness Center, Playground, Pool, Sidewalks, Street Lights, Tennis Court(s), Near Shopping
Location
- Region: Locust Grove
- Subdivision: Heron Bay
HOA & financial
HOA
- Has HOA: Yes
- HOA fee: $840 annually
- Services included: Trash, Maintenance Grounds, Swimming, Tennis
Other
Other facts
- Listing agreement: Exclusive Right To Sell
- Listing terms: Cash,Conventional,FHA,VA Loan
Price history
| Date | Event | Price |
|---|---|---|
| 6/2/2023 | Sold | $390,000-2.5%$139/sqft |
Source: | ||
| 4/26/2023 | Pending sale | $399,900$143/sqft |
Source: | ||
| 4/22/2023 | Contingent | $399,900$143/sqft |
Source: | ||
| 4/13/2023 | Price change | $399,900-3.6%$143/sqft |
Source: | ||
| 4/6/2023 | Price change | $415,000-2.3%$148/sqft |
Source: | ||
Public tax history
| Year | Property taxes | Tax assessment |
|---|---|---|
| 2024 | $1,395 -77.3% | $171,434 |
| 2023 | $6,139 +25.3% | $171,434 +25.5% |
| 2022 | $4,900 +20.8% | $136,572 +20.5% |
Find assessor info on the county website
Neighborhood: 30248
Nearby schools
GreatSchools rating
- 4/10Jordan Hill Road Elementary SchoolGrades: PK-5Distance: 4.6 mi
- 3/10Kennedy Road Middle SchoolGrades: 6-8Distance: 5.1 mi
- 4/10Spalding High SchoolGrades: 9-12Distance: 7.7 mi
Schools provided by the listing agent
- Elementary: Jordan Hill Road
- Middle: Kennedy Road
- High: Spalding
Source: GAMLS. This data may not be complete. We recommend contacting the local school district to confirm school assignments for this home.
Get a cash offer in 3 minutes
Find out how much your home could sell for in as little as 3 minutes with a no-obligation cash offer.
Estimated market value
$401,200
Get a cash offer in 3 minutes
Find out how much your home could sell for in as little as 3 minutes with a no-obligation cash offer.
Estimated market value
$401,200

