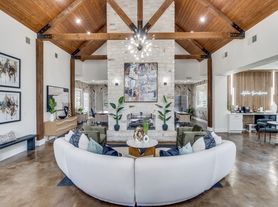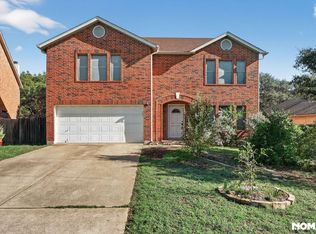Stunning South Austin sanctuary nestled in the trees on a spacious 1.5+ acre lot. This beautifully updated 3-bedroom, 2-bath residence offers refined living just minutes from Menchaca and Slaughter, yet feels like a private retreat. The home features soaring ceilings, elegant quartz countertops, a stylishly remodeled kitchen, and expansive windows overlooking the serene backyard. Enjoy the perfect indoor outdoor lifestyle with a generous covered patio, charming pergola, and a large private yard ideal for entertaining or unwinding. The primary suite impresses with a large walk-in closet and spa-like bath. With its peaceful setting, modern upgrades, and timeless Texas charm, this property delivers an unparalleled lifestyle in the heart of South Austin.
House for rent
$3,950/mo
1127 Penion Dr, Austin, TX 78748
3beds
1,762sqft
Price may not include required fees and charges.
Singlefamily
Available now
Cats, dogs OK
Central air, ceiling fan
Electric dryer hookup laundry
6 Parking spaces parking
Central
What's special
Charming pergolaElegant quartz countertopsSoaring ceilingsGenerous covered patioSpa-like bathStylishly remodeled kitchen
- 1 day |
- -- |
- -- |
Zillow last checked: 8 hours ago
Listing updated: 18 hours ago
Travel times
Looking to buy when your lease ends?
Consider a first-time homebuyer savings account designed to grow your down payment with up to a 6% match & a competitive APY.
Facts & features
Interior
Bedrooms & bathrooms
- Bedrooms: 3
- Bathrooms: 2
- Full bathrooms: 2
Heating
- Central
Cooling
- Central Air, Ceiling Fan
Appliances
- Included: Dishwasher, Disposal, Microwave, Range, Refrigerator, WD Hookup
- Laundry: Electric Dryer Hookup, Hookups, Laundry Room, Main Level
Features
- Beamed Ceilings, Ceiling Fan(s), Electric Dryer Hookup, Entrance Foyer, High Ceilings, Kitchen Island, Pantry, Primary Bedroom on Main, Quartz Counters, WD Hookup, Walk In Closet, Walk-In Closet(s)
- Flooring: Carpet, Tile, Wood
Interior area
- Total interior livable area: 1,762 sqft
Property
Parking
- Total spaces: 6
- Details: Contact manager
Features
- Stories: 1
- Exterior features: Contact manager
Details
- Parcel number: 348983
Construction
Type & style
- Home type: SingleFamily
- Property subtype: SingleFamily
Materials
- Roof: Metal
Condition
- Year built: 1997
Community & HOA
Location
- Region: Austin
Financial & listing details
- Lease term: Negotiable
Price history
| Date | Event | Price |
|---|---|---|
| 12/4/2025 | Listed for rent | $3,950$2/sqft |
Source: Unlock MLS #1645800 | ||
| 10/15/2025 | Listing removed | $929,000$527/sqft |
Source: | ||
| 8/12/2025 | Price change | $929,000-2.2%$527/sqft |
Source: | ||
| 6/13/2025 | Price change | $949,999-2.6%$539/sqft |
Source: | ||
| 6/6/2025 | Price change | $974,999-2.5%$553/sqft |
Source: | ||

