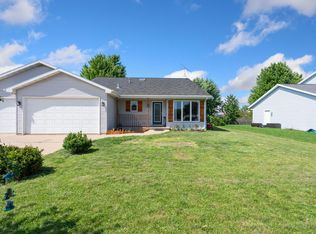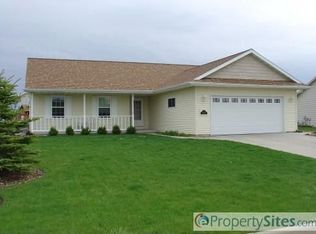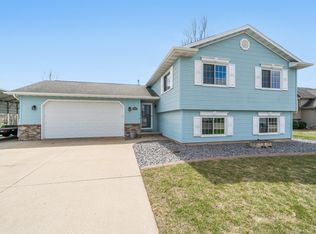Sold
$320,000
1127 Poppy Ln, Winneconne, WI 54986
4beds
1,920sqft
Single Family Residence
Built in 2001
9,583.2 Square Feet Lot
$324,400 Zestimate®
$167/sqft
$2,267 Estimated rent
Home value
$324,400
$308,000 - $341,000
$2,267/mo
Zestimate® history
Loading...
Owner options
Explore your selling options
What's special
Come and See this Gem! Now available this 4 bedroom, 2 bath bi-level home nestled in a fantastic subdivision. Enjoy this immaculate home close to schools, shopping, fishing, boating area and restaurants. You will love the spacious kitchen with plenty of cupboard space for all your goodies that opens up to the living room which has plenty of windows for you to soak in all the sunlight. You'll have 2 bedrooms upstairs and 2 bedrooms downstairs with full bathrooms on each floor. The lower level offers an entertainment area with a bar which is great for entertaining guests. The spacious backyard includes a fenced in patio area which is great for entertaining or a peaceful evening on those warm Summer night. You have to check this out before it's GONE...
Zillow last checked: 8 hours ago
Listing updated: September 16, 2025 at 08:49am
Listed by:
Brad A Thomas 920-915-2378,
Coaction Real Estate, LLC,
Kristine Thomas 920-915-2115,
Coaction Real Estate, LLC
Bought with:
Bob Mathe
First Weber, Realtors, Oshkosh
Source: RANW,MLS#: 50313310
Facts & features
Interior
Bedrooms & bathrooms
- Bedrooms: 4
- Bathrooms: 2
- Full bathrooms: 2
Bedroom 1
- Level: Upper
- Dimensions: 11x12
Bedroom 2
- Level: Upper
- Dimensions: 9x11
Bedroom 3
- Level: Lower
- Dimensions: 10x11
Bedroom 4
- Level: Lower
- Dimensions: 10x12
Family room
- Level: Lower
- Dimensions: 13x24
Kitchen
- Level: Upper
- Dimensions: 9x17
Living room
- Level: Upper
- Dimensions: 15x19
Other
- Description: Laundry
- Level: Upper
- Dimensions: 8x9
Heating
- Forced Air
Cooling
- Forced Air, Central Air
Features
- Basement: Partial,Finished
- Has fireplace: No
- Fireplace features: None
Interior area
- Total interior livable area: 1,920 sqft
- Finished area above ground: 960
- Finished area below ground: 960
Property
Parking
- Total spaces: 2
- Parking features: Attached
- Attached garage spaces: 2
Lot
- Size: 9,583 sqft
Details
- Parcel number: 1911308
- Zoning: Residential
- Special conditions: Arms Length
Construction
Type & style
- Home type: SingleFamily
- Property subtype: Single Family Residence
Materials
- Vinyl Siding
- Foundation: Poured Concrete
Condition
- New construction: No
- Year built: 2001
Utilities & green energy
- Sewer: Public Sewer
- Water: Public
Community & neighborhood
Location
- Region: Winneconne
Price history
| Date | Event | Price |
|---|---|---|
| 9/15/2025 | Sold | $320,000-1.5%$167/sqft |
Source: RANW #50313310 | ||
| 8/21/2025 | Contingent | $325,000$169/sqft |
Source: | ||
| 8/12/2025 | Listed for sale | $325,000+35.4%$169/sqft |
Source: RANW #50313310 | ||
| 7/27/2021 | Sold | $240,000+3.2%$125/sqft |
Source: RANW #50242308 | ||
| 6/16/2021 | Listed for sale | $232,500+48.1%$121/sqft |
Source: RANW #50242308 | ||
Public tax history
| Year | Property taxes | Tax assessment |
|---|---|---|
| 2024 | $4,803 +3.5% | $233,900 |
| 2023 | $4,642 +7% | $233,900 |
| 2022 | $4,340 +4.7% | $233,900 |
Find assessor info on the county website
Neighborhood: 54986
Nearby schools
GreatSchools rating
- 7/10Winneconne Elementary SchoolGrades: PK-5Distance: 1.4 mi
- 10/10Winneconne Middle SchoolGrades: 6-8Distance: 2 mi
- 4/10Winneconne High SchoolGrades: 9-12Distance: 2 mi

Get pre-qualified for a loan
At Zillow Home Loans, we can pre-qualify you in as little as 5 minutes with no impact to your credit score.An equal housing lender. NMLS #10287.


