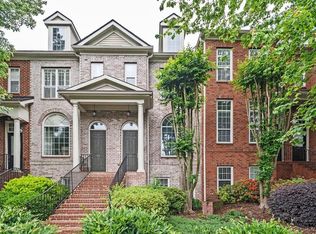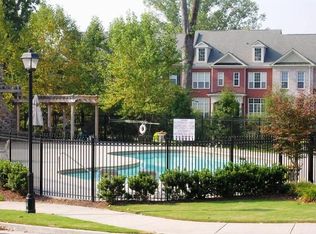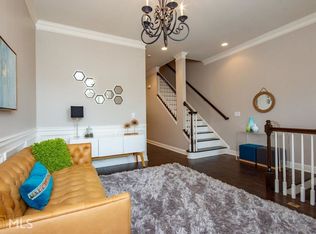Closed
$479,000
1127 Providence Pl, Decatur, GA 30033
3beds
2,054sqft
Townhouse
Built in 2001
1,306.8 Square Feet Lot
$479,200 Zestimate®
$233/sqft
$2,548 Estimated rent
Home value
$479,200
$455,000 - $503,000
$2,548/mo
Zestimate® history
Loading...
Owner options
Explore your selling options
What's special
Welcome to 1127 Providence Place, a meticulously maintained townhome nestled in the desirable GATED COMMUNITY of Providence Townhomes located conveniently in NORTH DRUID HILLS, paces away from the Toco Hills Shopping District. This inviting residence offers a SERENE INTERIOR ATMOSPHERE despite it's close proximity to Clairmont Road and North Druid Hills Road, an abundance of natural light, and luxurious appointments throughout. As you make your way inside, youall notice an airy OPEN-CONCEPT FLOOR PLAN adorned with gorgeous HARDWOOD FLOORING, 10FT CEILINGS ON MAIN, and CROWN MOLDING. The kitchen is a chef's delight, featuring modern updates such as sleek GRANITE COUNTERTOPS, 42a CABINETS and STAINLESS STEEL APPLIANCES, and a seamless connection to the welcoming family room. A highlight of this home is the EXTERIOR DECK off the family room, perfect for outdoor relaxation and intimate gatherings. This townhome's versatile layout includes a ROOMMATE-FRIENDLY design with a TERRACE LEVEL BEDROOM WITH ENSUITE BATH and TONS of additional storage. The primary bedroom is extremely spacious and offers elegant touches like a TRAY CEILING and LARGE WINDOWS that make this room feel like a luxurious retreat. The primary bathroom features a soaking tub, stand alone shower, and walk-in closet. This PRIME LOCATION offers proximity to the Toco Hills shopping district, Emory University, CDC, and access to I-85 and all the conveniences that Decatur has to offer. RENTAL PERMITS ARE AVAILABLE IN THE COMMUNITY!
Zillow last checked: 8 hours ago
Listing updated: February 19, 2024 at 06:40am
Listed by:
Kase Ellers 407-463-9315,
Keller Williams Realty
Bought with:
Wilmot Irvin, 351281
Atlanta Fine Homes - Sotheby's Int'l
Source: GAMLS,MLS#: 10210801
Facts & features
Interior
Bedrooms & bathrooms
- Bedrooms: 3
- Bathrooms: 4
- Full bathrooms: 3
- 1/2 bathrooms: 1
Kitchen
- Features: Breakfast Area, Breakfast Bar, Pantry
Heating
- Electric, Central
Cooling
- Electric, Ceiling Fan(s), Central Air
Appliances
- Included: Dryer, Washer, Dishwasher, Disposal, Microwave, Refrigerator, Stainless Steel Appliance(s)
- Laundry: In Hall, Other, Upper Level
Features
- Tray Ceiling(s), High Ceilings, Double Vanity, Tile Bath, Walk-In Closet(s)
- Flooring: Hardwood, Tile, Carpet
- Basement: Bath Finished,Daylight,Exterior Entry,Finished,Full
- Number of fireplaces: 1
- Fireplace features: Gas Log
- Common walls with other units/homes: 2+ Common Walls
Interior area
- Total structure area: 2,054
- Total interior livable area: 2,054 sqft
- Finished area above ground: 2,054
- Finished area below ground: 0
Property
Parking
- Total spaces: 1
- Parking features: Garage, Side/Rear Entrance, Guest
- Has garage: Yes
Features
- Levels: Three Or More
- Stories: 3
- Patio & porch: Deck
- Exterior features: Balcony
- Waterfront features: No Dock Or Boathouse
- Body of water: None
Lot
- Size: 1,306 sqft
- Features: Level, Zero Lot Line
Details
- Parcel number: 18 103 16 006
Construction
Type & style
- Home type: Townhouse
- Architectural style: Brick Front,Traditional
- Property subtype: Townhouse
- Attached to another structure: Yes
Materials
- Other, Brick
- Foundation: Slab
- Roof: Composition
Condition
- Resale
- New construction: No
- Year built: 2001
Utilities & green energy
- Sewer: Public Sewer
- Water: Public
- Utilities for property: Cable Available, Electricity Available
Community & neighborhood
Security
- Security features: Smoke Detector(s), Fire Sprinkler System, Gated Community
Community
- Community features: Gated, Pool, Street Lights, Near Public Transport, Walk To Schools, Near Shopping
Location
- Region: Decatur
- Subdivision: Providence Townhomes
HOA & financial
HOA
- Has HOA: Yes
- HOA fee: $4,620 annually
- Services included: Insurance, Maintenance Structure, Trash, Maintenance Grounds, Management Fee, Pest Control, Reserve Fund, Swimming
Other
Other facts
- Listing agreement: Exclusive Right To Sell
- Listing terms: Cash,Conventional,FHA,VA Loan
Price history
| Date | Event | Price |
|---|---|---|
| 2/16/2024 | Sold | $479,000$233/sqft |
Source: | ||
| 12/20/2023 | Pending sale | $479,000$233/sqft |
Source: | ||
| 11/3/2023 | Price change | $479,000-4%$233/sqft |
Source: | ||
| 10/5/2023 | Listed for sale | $499,000+40.6%$243/sqft |
Source: | ||
| 1/15/2020 | Sold | $355,000-8.6%$173/sqft |
Source: | ||
Public tax history
| Year | Property taxes | Tax assessment |
|---|---|---|
| 2025 | $6,161 +4.5% | $192,560 +3.1% |
| 2024 | $5,893 +17% | $186,800 +6.5% |
| 2023 | $5,037 -4.9% | $175,440 +8.9% |
Find assessor info on the county website
Neighborhood: 30033
Nearby schools
GreatSchools rating
- 5/10Briar Vista Elementary SchoolGrades: PK-5Distance: 1.7 mi
- 5/10Druid Hills Middle SchoolGrades: 6-8Distance: 2.1 mi
- 6/10Druid Hills High SchoolGrades: 9-12Distance: 1.4 mi
Schools provided by the listing agent
- Elementary: Briar Vista
- Middle: Druid Hills
- High: Druid Hills
Source: GAMLS. This data may not be complete. We recommend contacting the local school district to confirm school assignments for this home.
Get a cash offer in 3 minutes
Find out how much your home could sell for in as little as 3 minutes with a no-obligation cash offer.
Estimated market value$479,200
Get a cash offer in 3 minutes
Find out how much your home could sell for in as little as 3 minutes with a no-obligation cash offer.
Estimated market value
$479,200


