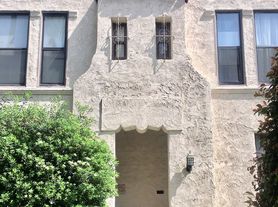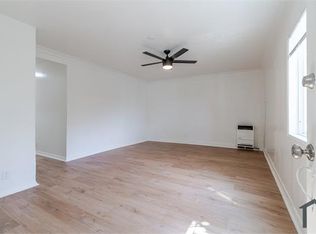Welcome to 1127 S Lucerne Blvd, a beautifully renovated lower-level 3 bedroom, 2 bathroom Craftsman duplex in the heart of Los Angeles. This home blends timeless architecture with modern luxury, offering a bright and open floor plan with high-end finishes throughout.
Enjoy a spacious living area with wide-plank floors, designer lighting by Rejuvenation, and classic Craftsman details. The designer kitchen features marble countertops, custom cabinetry, and premium stainless steel appliances perfect for cooking and entertaining. Both bathrooms have been fully remodeled with elegant tilework, sleek fixtures, and glass shower enclosures.
Step outside to your private, fenced grassy yard ideal for morning coffee, outdoor dining, or letting pets play. Behind a secure gate, you'll find off-street parking and a private entry for peace of mind and convenience.
Located on a quiet, tree-lined street in Mid-City near Hancock Park, this home offers unbeatable access to Larchmont Village, Koreatown, and The Grove. Cafes, shops, and restaurants are just minutes away, with quick commutes to Downtown LA, Beverly Hills, and Hollywood.
Pet-friendly and move-in ready, this thoughtfully updated home delivers the perfect mix of comfort, privacy, and style right in the center of everything Los Angeles has to offer.
18 Month lease, Owner pays water and gas
House for rent
$4,950/mo
1127 S Lucerne Blvd, Los Angeles, CA 90019
3beds
1,800sqft
Price may not include required fees and charges.
Single family residence
Available Sat Nov 1 2025
Cats, small dogs OK
Central air
In unit laundry
Off street parking
Heat pump
What's special
Craftsman duplexPrivate fenced grassy yardDesigner kitchenQuiet tree-lined streetCustom cabinetryElegant tileworkWide-plank floors
- 2 days |
- -- |
- -- |
Travel times
Looking to buy when your lease ends?
Consider a first-time homebuyer savings account designed to grow your down payment with up to a 6% match & 3.83% APY.
Facts & features
Interior
Bedrooms & bathrooms
- Bedrooms: 3
- Bathrooms: 2
- Full bathrooms: 2
Heating
- Heat Pump
Cooling
- Central Air
Appliances
- Included: Dishwasher, Dryer, Freezer, Oven, Refrigerator, Washer
- Laundry: In Unit, Shared
Features
- Storage
- Flooring: Hardwood
Interior area
- Total interior livable area: 1,800 sqft
Property
Parking
- Parking features: Off Street
- Details: Contact manager
Features
- Exterior features: Gas included in rent, Lawn, Water included in rent
Details
- Parcel number: 5082005030
Construction
Type & style
- Home type: SingleFamily
- Property subtype: Single Family Residence
Utilities & green energy
- Utilities for property: Gas, Water
Community & HOA
Location
- Region: Los Angeles
Financial & listing details
- Lease term: 1 Year
Price history
| Date | Event | Price |
|---|---|---|
| 10/5/2025 | Price change | $4,950-13.9%$3/sqft |
Source: Zillow Rentals | ||
| 10/4/2025 | Listed for rent | $5,750+64.3%$3/sqft |
Source: Zillow Rentals | ||
| 7/21/2025 | Sold | $1,250,000-3.8%$694/sqft |
Source: | ||
| 6/12/2025 | Contingent | $1,299,000$722/sqft |
Source: | ||
| 5/29/2025 | Price change | $1,299,000-2%$722/sqft |
Source: | ||

