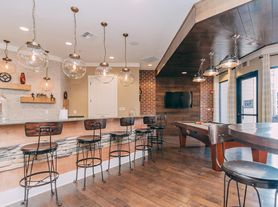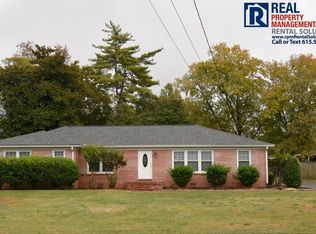3 Bedrooms | 2 Bathrooms | Attached Garage | Fenced Yard
Two-Week move-in special!
This charming single-family residence offers comfort, convenience, and style in a quiet cul-de-sac. Located just minutes from shopping, dining, and downtown Murfreesboro, this home is perfect for families, professionals, or anyone looking for a peaceful community with easy access to everything the city has to offer.
Property Features:
Open-concept living and dining area with vaulted ceilings
-Spacious kitchen with modern appliances and plenty of cabinet space
-Primary suite with walk-in closet and private bath
-Washer and dryer Included
-Large, fully fenced backyard perfect for pets or outdoor entertaining
-2-car garage and private driveway
-Central heat and air conditioning
-Large storage room
School Zoning:
-Zoned for the highly rated Murfreesboro City Schools district, including:
-Reeves-Rogers Elementary
-Oakland Middle School
-Oakland High School
Tenant Responsibilities: All utilities, including electricity, gas, water/sewer, and trash and lawn care
Lease terms:
- 12-month lease term
- Renters insurance required
Rental Terms
Rent: $2,050
Security Deposit $2,050
Application Fee $50 Per adult
Available 9/16/2025
All adults over the age of 18 must be listed on the rental application and each adult must submit the following items
- 1 Month Current Paystub or Offer Letter
- Driver's License or State Issued I.D
- Social Security Card
- $50 application fee per adult applying
House for rent
$2,050/mo
1127 Sentry Ct, Murfreesboro, TN 37130
3beds
1,224sqft
Price may not include required fees and charges.
Single family residence
Available now
Cats, small dogs OK
What's special
Plenty of cabinet spaceLarge storage roomQuiet cul-de-sac
- 63 days |
- -- |
- -- |
Travel times
Looking to buy when your lease ends?
Consider a first-time homebuyer savings account designed to grow your down payment with up to a 6% match & a competitive APY.
Facts & features
Interior
Bedrooms & bathrooms
- Bedrooms: 3
- Bathrooms: 2
- Full bathrooms: 2
Features
- Walk In Closet
Interior area
- Total interior livable area: 1,224 sqft
Property
Parking
- Details: Contact manager
Features
- Exterior features: Walk In Closet
Details
- Parcel number: 068FB07600000
Construction
Type & style
- Home type: SingleFamily
- Property subtype: Single Family Residence
Community & HOA
Location
- Region: Murfreesboro
Financial & listing details
- Lease term: Contact For Details
Price history
| Date | Event | Price |
|---|---|---|
| 11/11/2025 | Price change | $2,050-2.4%$2/sqft |
Source: Zillow Rentals | ||
| 10/29/2025 | Price change | $2,100-2.3%$2/sqft |
Source: Zillow Rentals | ||
| 9/17/2025 | Listed for rent | $2,150$2/sqft |
Source: Zillow Rentals | ||
| 8/2/2013 | Sold | $108,000-6%$88/sqft |
Source: Public Record | ||
| 7/28/2013 | Listed for sale | $114,900$94/sqft |
Source: Dream Team Murfreesboro #1423097 | ||

