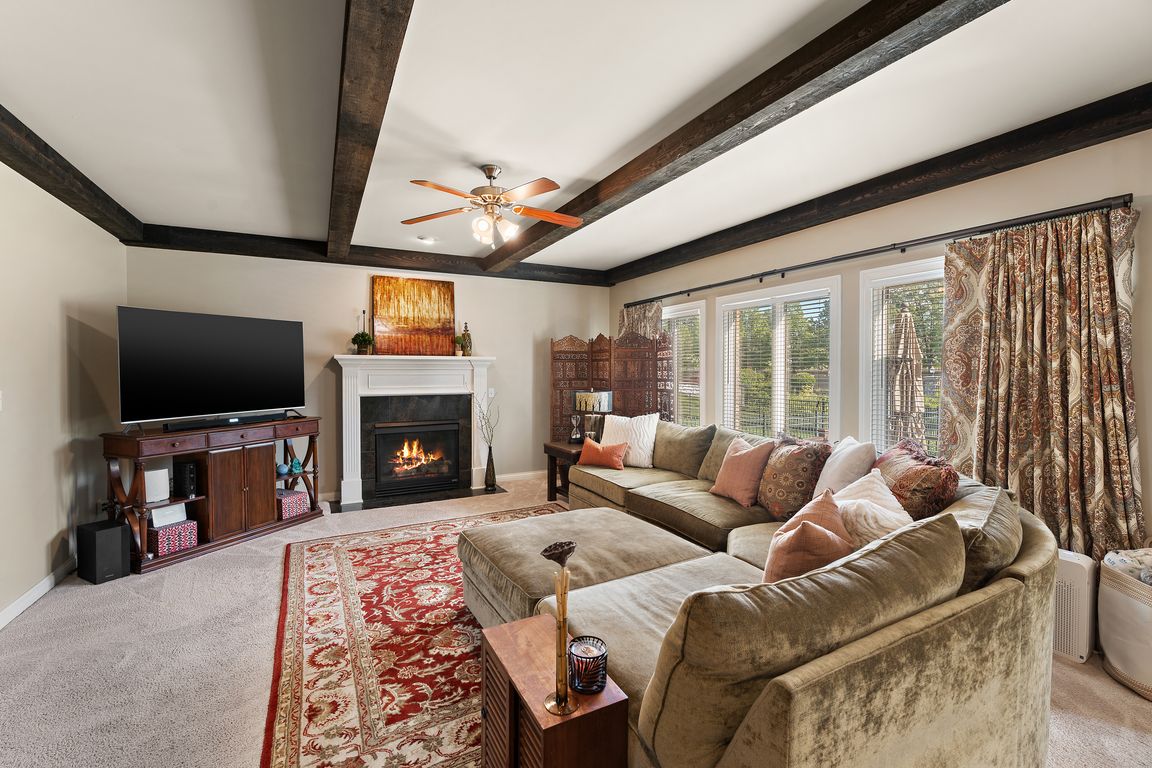
Active
$680,000
4beds
3,737sqft
1127 Stonebridge Dr, Schererville, IN 46375
4beds
3,737sqft
Single family residence
Built in 2006
0.27 Acres
2 Attached garage spaces
$182 price/sqft
$400 annually HOA fee
What's special
Beautifully finished basementCharming gazeboManicured groundsFresh interiorsInnovative appliancesNew landscapingTankless water heater
Timeless Luxury, Unbeatable Schererville Location! This distinguished home offers 4 bedrooms, 4 bathrooms, and a beautifully finished basement designed with versatile living and entertaining space. The primary suite is appointed with custom closets, while the home itself is enhanced by dual-zone climate control and a suite of smart technologies, including app-controlled ...
- 27 days
- on Zillow |
- 1,977 |
- 57 |
Source: NIRA,MLS#: 827180
Travel times
Kitchen
Dining Room
Living Room
Outdoor 1
Primary Bedroom
Zillow last checked: 7 hours ago
Listing updated: September 10, 2025 at 10:09am
Listed by:
Manuel Hernandez,
Simplify Your Move! Realty Inc 219-200-5733,
Laura Hernandez,
Simplify Your Move! Realty Inc
Source: NIRA,MLS#: 827180
Facts & features
Interior
Bedrooms & bathrooms
- Bedrooms: 4
- Bathrooms: 4
- Full bathrooms: 2
- 1/2 bathrooms: 2
Rooms
- Room types: Bedroom 2, Living Room, Primary Bedroom, Other Room, Office, Kitchen, Family Room, Dining Room, Bedroom 4, Bedroom 3
Primary bedroom
- Area: 248
- Dimensions: 16.0 x 15.5
Primary bedroom
- Area: 248
- Dimensions: 16.0 x 15.5
Bedroom 2
- Area: 180
- Dimensions: 15.0 x 12.0
Bedroom 2
- Area: 180
- Dimensions: 15.0 x 12.0
Bedroom 3
- Description: WIC, built in for shoes
- Area: 250
- Dimensions: 20.0 x 12.5
Bedroom 3
- Description: WIC, built in for shoes
- Area: 250
- Dimensions: 20.0 x 12.5
Bedroom 4
- Area: 140
- Dimensions: 14.0 x 10.0
Bedroom 4
- Area: 140
- Dimensions: 14.0 x 10.0
Breakfast room
- Description: Breakfast nook
- Area: 162
- Dimensions: 18.0 x 9.0
Breakfast room
- Description: Breakfast nook
- Area: 162
- Dimensions: 18.0 x 9.0
Dining room
- Area: 165
- Dimensions: 15.0 x 11.0
Dining room
- Area: 165
- Dimensions: 15.0 x 11.0
Family room
- Description: 2nd living area
- Area: 376
- Dimensions: 23.5 x 16.0
Family room
- Description: 2nd living area
- Area: 376
- Dimensions: 23.5 x 16.0
Kitchen
- Area: 161
- Dimensions: 14.0 x 11.5
Kitchen
- Area: 161
- Dimensions: 14.0 x 11.5
Living room
- Area: 306
- Dimensions: 18.0 x 17.0
Living room
- Area: 306
- Dimensions: 18.0 x 17.0
Office
- Area: 157.5
- Dimensions: 15.0 x 10.5
Office
- Area: 157.5
- Dimensions: 15.0 x 10.5
Other
- Description: Flex Room/GYM
- Area: 315
- Dimensions: 21.0 x 15.0
Other
- Description: Flex Room/GYM
- Area: 315
- Dimensions: 21.0 x 15.0
Heating
- Forced Air, Zoned, Natural Gas
Appliances
- Included: Dishwasher, Refrigerator, Stainless Steel Appliance(s), Other, Microwave
- Laundry: Gas Dryer Hookup, Sink, Washer Hookup, Main Level
Features
- Cathedral Ceiling(s), Stone Counters, Walk-In Closet(s), Tray Ceiling(s), Open Floorplan, Recessed Lighting, Pantry, Granite Counters, Double Vanity, Ceiling Fan(s)
- Basement: Finished,Storage Space,Sump Pump,Full
- Number of fireplaces: 1
- Fireplace features: Family Room, Gas
Interior area
- Total structure area: 3,737
- Total interior livable area: 3,737 sqft
- Finished area above ground: 2,725
Video & virtual tour
Property
Parking
- Total spaces: 2.5
- Parking features: Attached, Driveway, Off Street, Garage Faces Side, Garage Door Opener
- Attached garage spaces: 2.5
- Has uncovered spaces: Yes
Features
- Levels: Two
- Patio & porch: Deck, Patio
- Exterior features: Lighting, Rain Gutters
- Pool features: None
- Has spa: Yes
- Spa features: Bath
- Has view: Yes
- View description: Neighborhood
Lot
- Size: 0.27 Acres
- Features: Back Yard, Sprinklers In Front, Sprinklers In Rear, Landscaped, Front Yard
Details
- Parcel number: 451108252007000036
- Special conditions: None
Construction
Type & style
- Home type: SingleFamily
- Property subtype: Single Family Residence
Condition
- New construction: No
- Year built: 2006
Utilities & green energy
- Sewer: Public Sewer
- Water: Public
- Utilities for property: Electricity Connected, Sewer Connected, Water Connected, Natural Gas Connected
Community & HOA
Community
- Security: Smoke Detector(s)
- Subdivision: Stonebridge Estates
HOA
- Has HOA: Yes
- Amenities included: Maintenance Grounds
- Services included: Maintenance Grounds
- HOA fee: $400 annually
- HOA name: Stonebridge Estates
Location
- Region: Schererville
Financial & listing details
- Price per square foot: $182/sqft
- Tax assessed value: $555,400
- Annual tax amount: $5,331
- Date on market: 9/4/2025
- Listing agreement: Exclusive Right To Sell
- Listing terms: Cash,VA Loan,FHA,Conventional