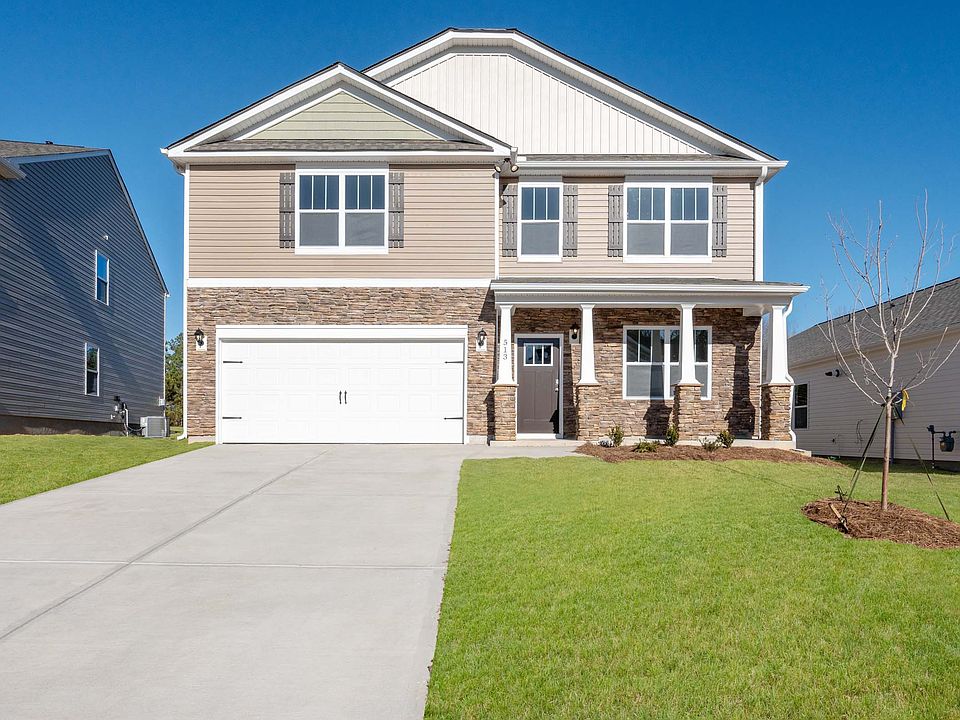Check out 1127 White Willow Drive, a beautiful new home in our Woodhaven community. This spacious two-story home features four bedrooms, two and a half bathrooms, and a two-car garage, featuring the perfect space. Upon entering, you’ll be greeted by a foyer that first leads to a home office and then to a formal dining room, making it ideal for both work and entertaining. The foyer flows into the heart of the home, where the open-concept design connects the spacious family room, complete with a cozy fireplace, to the gourmet kitchen. The kitchen is equipped with stainless steel appliances, a center island, ample cabinets, and a large breakfast room, perfect for casual dining and everyday meals. Upstairs, the primary suite Features a private retreat with a large walk-in closet and an en suite bathroom. The three additional bedrooms also include walk-in closets and are designed for comfort and privacy. A versatile loft area adds even more flexibility to the home, featuring the potential for a media room, playroom, or home gym. With its thoughtful design, spacious layout, and modern features, this home is the perfect place to call home. Pictures are representative.
Active
$338,390
1127 White Willow Dr, Spartanburg, SC 29303
4beds
2,800sqft
Single Family Residence
Built in 2025
9,583.2 Square Feet Lot
$337,800 Zestimate®
$121/sqft
$33/mo HOA
What's special
Cozy fireplaceHome officeVersatile loft areaWalk-in closetsSpacious family roomCenter islandStainless steel appliances
Call: (864) 528-3047
- 16 days
- on Zillow |
- 88 |
- 2 |
Zillow last checked: 7 hours ago
Listing updated: August 19, 2025 at 11:48am
Listed by:
Trina L Montalbano 864-713-0753,
D.R. Horton
Source: SAR,MLS#: 327622
Travel times
Schedule tour
Select your preferred tour type — either in-person or real-time video tour — then discuss available options with the builder representative you're connected with.
Facts & features
Interior
Bedrooms & bathrooms
- Bedrooms: 4
- Bathrooms: 3
- Full bathrooms: 2
- 1/2 bathrooms: 1
Rooms
- Room types: Loft, Office/Study
Primary bedroom
- Level: Second
- Area: 306
- Dimensions: 18x17
Bedroom 2
- Level: Second
- Area: 168
- Dimensions: 12x14
Bedroom 3
- Level: Second
- Area: 156
- Dimensions: 13x12
Bedroom 4
- Level: Second
- Area: 156
- Dimensions: 13x12
Breakfast room
- Level: 9x13
Dining room
- Area: 120
- Dimensions: 12x10
Kitchen
- Area: 128
- Dimensions: 8x16
Laundry
- Level: First
- Area: 30
- Dimensions: 5x6
Living room
- Area: 306
- Dimensions: 18x17
Loft
- Level: Second
- Area: 176
- Dimensions: 11x16
Other
- Description: Office
- Level: First
- Area: 108
- Dimensions: 12x9
Patio
- Level: First
- Area: 120
- Dimensions: 8x15
Heating
- Forced Air, Gas - Natural
Cooling
- Central Air, Electricity
Appliances
- Included: Dishwasher, Disposal, Gas Oven, Free-Standing Range, Self Cleaning Oven, Microwave, Gas Range, Gas, Tankless Water Heater
- Laundry: 1st Floor, Electric Dryer Hookup, Walk-In
Features
- Attic Stairs Pulldown, Fireplace, Ceiling - Smooth, Solid Surface Counters, Walk-In Pantry, Smart Home
- Flooring: Carpet, Luxury Vinyl
- Windows: Insulated Windows
- Basement: Radon Mitigation System
- Attic: Pull Down Stairs,Storage
- Has fireplace: Yes
- Fireplace features: Gas Log
Interior area
- Total interior livable area: 2,800 sqft
- Finished area above ground: 2,800
- Finished area below ground: 0
Property
Parking
- Total spaces: 2
- Parking features: Garage Door Opener, 2 Car Attached, Attached Garage
- Attached garage spaces: 2
- Has uncovered spaces: Yes
Features
- Levels: Two
- Patio & porch: Patio, Porch
- Exterior features: Aluminum/Vinyl Trim
Lot
- Size: 9,583.2 Square Feet
- Features: Level
- Topography: Level
Construction
Type & style
- Home type: SingleFamily
- Architectural style: Traditional
- Property subtype: Single Family Residence
Materials
- Stone, Vinyl Siding
- Foundation: Slab
- Roof: Architectural
Condition
- New construction: Yes
- Year built: 2025
Details
- Builder name: D.R. Horton
Utilities & green energy
- Electric: Duke
- Gas: PNG
- Sewer: Public Sewer
- Water: Public, Spartanbur
Community & HOA
Community
- Features: Common Areas, Street Lights, Sidewalks
- Security: Smoke Detector(s)
- Subdivision: Woodhaven
HOA
- Has HOA: Yes
- Amenities included: Street Lights
- Services included: Common Area
- HOA fee: $400 annually
Location
- Region: Spartanburg
Financial & listing details
- Price per square foot: $121/sqft
- Date on market: 8/13/2025
About the community
Welcome to Woodhaven, a new home community in the city of Spartanburg, SC. This community currently offers 7 floorplans, ranging from single-story to two-story and finished basement homes, with 3 to 5 bedrooms, up to 3 bathrooms, and 2-car garages. Residents will enjoy lot sizes up to half an acre and tree lined lots.
As you enter the home, you'll instantly notice the attention to detail and high-quality finishes throughout. The kitchen features elegant birch cabinets, granite countertops, and stainless-steel appliances, creating a chef's dream. LED lighting adds a contemporary touch while maintaining a warm, inviting atmosphere.
Yards are professionally landscaped, offering a beautiful and functional outdoor space. The exterior of the home is equally impressive, featuring durable siding and a rear yard patio, ideal for outdoor entertaining. Homes in this community are equipped with smart home technology, with features such as smart thermostats, a video doorbell, and a smart deadbolt for the front door, allowing you to easily lock your door and enjoy greater convenience.
Woodhaven is ideally located in the heart of Spartanburg, with quick access to major roadways and close proximity to restaurants, grocery stores, and other amenities. The community is also conveniently located near Fairforest Elementary School, Fairforest Middle School, Dorman High School, and Spartanburg Community College. Local entertainment includes Upward Star Center, Lake Cooley Park, Downtown Spartanburg, Fr8yard, and the Spartanburg Art Museum.
With its open layouts, modern features, and prime location, Woodhaven is truly a gem. Don't miss out on the opportunity to make it your home.
Schedule a tour today!
Source: DR Horton

