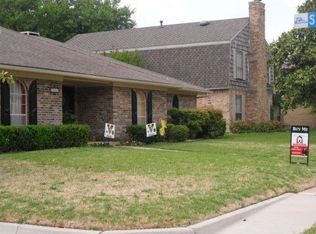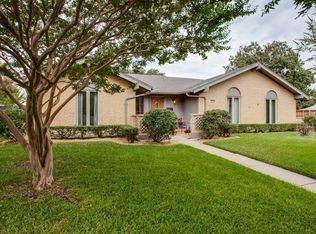Sold on 05/23/25
Price Unknown
1127 Wilderness Trl, Richardson, TX 75080
4beds
3,113sqft
Single Family Residence
Built in 1975
9,016.92 Square Feet Lot
$625,900 Zestimate®
$--/sqft
$4,197 Estimated rent
Home value
$625,900
$570,000 - $688,000
$4,197/mo
Zestimate® history
Loading...
Owner options
Explore your selling options
What's special
Welcome to your dream home in one of Richardson’s most desirable neighborhoods—just steps from UT Dallas! This well maintained 4-bedroom, 3.5-bath residence offers exceptional value and charm, ready for your personal touch.
Step inside and be greeted by custom details throughout, including plantation shutters, a cozy fireplace, and a cheerful, light-filled eat-in kitchen. Entertain with ease thanks to the fun wet bar and an expansive den—perfect for a game room, media center, or ultimate hangout space—just steps from the backyard.
Enjoy the flexibility of two spacious ensuite bedrooms, ideal for multi-generational living or guests. The thoughtful floor plan features generously sized rooms, abundant storage, and versatile living areas.
Step through elegant double doors onto the oversized 21x13 covered brick patio and unwind in your private backyard retreat—complete with a sparkling pool and cedar pergola, perfect for relaxing or entertaining.
Nestled in a serene, tree-lined neighborhood just minutes from Campbell Ridge Park, Canyon Creek Country Club, and the highly sought-after Canyon Creek Elementary. With quick access to the 121 Tollway, US-75, and I-635, plus nearby dining, shopping, and entertainment, this location truly has it all!
Zillow last checked: 8 hours ago
Listing updated: June 02, 2025 at 06:56am
Listed by:
Tara Tarrant 0633945 877-489-2009,
Southern Collective Realty 877-489-2009,
Wynette Bownds 0638898 940-231-1766,
Southern Collective Realty
Bought with:
John Baxter
ERA Empower Realty LLC
Source: NTREIS,MLS#: 20861785
Facts & features
Interior
Bedrooms & bathrooms
- Bedrooms: 4
- Bathrooms: 4
- Full bathrooms: 3
- 1/2 bathrooms: 1
Primary bedroom
- Features: Ceiling Fan(s), Double Vanity, En Suite Bathroom, Garden Tub/Roman Tub, Separate Shower, Walk-In Closet(s)
- Level: First
- Dimensions: 13 x 17
Bedroom
- Features: Ceiling Fan(s)
- Level: Second
- Dimensions: 13 x 11
Bedroom
- Features: Ceiling Fan(s), Walk-In Closet(s)
- Level: Second
- Dimensions: 13 x 11
Bedroom
- Features: Ceiling Fan(s), En Suite Bathroom, Walk-In Closet(s)
- Level: Second
- Dimensions: 15 x 18
Breakfast room nook
- Features: Built-in Features, Ceiling Fan(s)
- Level: First
- Dimensions: 12 x 11
Den
- Features: Built-in Features, Ceiling Fan(s)
- Level: First
- Dimensions: 21 x 13
Dining room
- Level: First
- Dimensions: 14 x 11
Other
- Level: Second
- Dimensions: 8 x 10
Half bath
- Features: Granite Counters
- Level: First
- Dimensions: 4 x 6
Kitchen
- Features: Breakfast Bar, Built-in Features, Eat-in Kitchen
- Level: First
- Dimensions: 12 x 12
Living room
- Features: Ceiling Fan(s), Fireplace
- Level: First
- Dimensions: 23 x 16
Mud room
- Level: First
- Dimensions: 13 x 5
Utility room
- Features: Built-in Features
- Level: First
- Dimensions: 5 x 5
Heating
- Central, Fireplace(s), Natural Gas
Cooling
- Central Air, Ceiling Fan(s), Electric
Appliances
- Included: Dishwasher, Electric Cooktop, Disposal, Gas Water Heater, Refrigerator
Features
- Wet Bar, Chandelier, Decorative/Designer Lighting Fixtures, Eat-in Kitchen, High Speed Internet, Multiple Master Suites, Walk-In Closet(s)
- Flooring: Carpet, Ceramic Tile, Engineered Hardwood
- Windows: Plantation Shutters
- Has basement: No
- Number of fireplaces: 1
- Fireplace features: Wood Burning
Interior area
- Total interior livable area: 3,113 sqft
Property
Parking
- Total spaces: 2
- Parking features: Alley Access, Garage, Garage Door Opener, Garage Faces Rear
- Attached garage spaces: 2
Features
- Levels: Two
- Stories: 2
- Patio & porch: Patio, Covered
- Pool features: In Ground, Pool
- Fencing: Wood
Lot
- Size: 9,016 sqft
- Features: Subdivision, Sprinkler System
Details
- Parcel number: 42053600060460000
Construction
Type & style
- Home type: SingleFamily
- Architectural style: Detached
- Property subtype: Single Family Residence
Materials
- Foundation: Slab
Condition
- Year built: 1975
Utilities & green energy
- Sewer: Public Sewer
- Water: Public
- Utilities for property: Sewer Available, Water Available
Community & neighborhood
Location
- Region: Richardson
- Subdivision: Cottonwood Creek Estates
Other
Other facts
- Listing terms: Cash,Conventional
Price history
| Date | Event | Price |
|---|---|---|
| 5/23/2025 | Sold | -- |
Source: NTREIS #20861785 | ||
| 5/7/2025 | Pending sale | $695,500$223/sqft |
Source: NTREIS #20861785 | ||
| 4/24/2025 | Contingent | $695,500$223/sqft |
Source: NTREIS #20861785 | ||
| 4/12/2025 | Listed for sale | $695,500$223/sqft |
Source: NTREIS #20861785 | ||
Public tax history
| Year | Property taxes | Tax assessment |
|---|---|---|
| 2024 | $3,610 +6.3% | $660,590 +7.9% |
| 2023 | $3,396 +1.5% | $612,440 +33.6% |
| 2022 | $3,347 -8.3% | $458,500 |
Find assessor info on the county website
Neighborhood: Cottonwood Creek
Nearby schools
GreatSchools rating
- 8/10Canyon Creek Elementary SchoolGrades: PK-6Distance: 0.3 mi
- 6/10Richardson North Junior High SchoolGrades: 7-8Distance: 0.7 mi
- 6/10Pearce High SchoolGrades: 9-12Distance: 1.7 mi
Schools provided by the listing agent
- Elementary: Canyon Creek
- High: Pearce
- District: Richardson ISD
Source: NTREIS. This data may not be complete. We recommend contacting the local school district to confirm school assignments for this home.
Get a cash offer in 3 minutes
Find out how much your home could sell for in as little as 3 minutes with a no-obligation cash offer.
Estimated market value
$625,900
Get a cash offer in 3 minutes
Find out how much your home could sell for in as little as 3 minutes with a no-obligation cash offer.
Estimated market value
$625,900

