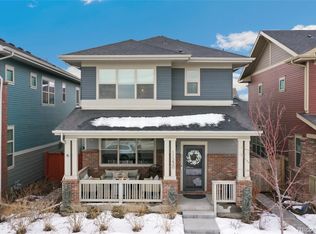Sold for $760,000 on 10/02/25
$760,000
11270 E 26th Ave, Aurora, CO 80010
4beds
4baths
3,780sqft
Residential-Detached, Residential
Built in 2018
3,360 Square Feet Lot
$754,200 Zestimate®
$201/sqft
$3,990 Estimated rent
Home value
$754,200
$701,000 - $807,000
$3,990/mo
Zestimate® history
Loading...
Owner options
Explore your selling options
What's special
Welcome Home! This Central Park residence balances charm, convenience, and thoughtful design. A welcoming front porch leads into a sun-filled interior where tall ceilings and upgraded finishes create a sense of openness. The chef's kitchen anchors the main level with sleek quartz counters, cherry cabinetry, stainless appliances, and a generous pantry. A dedicated office and upstairs study nook provide flexible work-from-home options, while the finished basement with high ceilings expands into a spacious family room, guest suite, and abundant storage. Energy efficiency is built in with LEED Certification, an EV-ready garage, tankless water heater, and solar pre-wire. Perfectly positioned near trails, community pools, playgrounds, and minutes from Stanley Marketplace and Bluff Lake Nature Preserve, this home also offers seamless access to DIA, I-70, and the CU Anschutz Medical Campus-all with a low HOA. A polished, elevated home in the heart of one of Denver's most connected neighborhoods.
Zillow last checked: 8 hours ago
Listing updated: October 07, 2025 at 03:16am
Listed by:
Alex D'Allaird 303-443-6161,
LIV Sotheby's Intl Realty
Bought with:
Elle Pappas
Source: IRES,MLS#: 1042657
Facts & features
Interior
Bedrooms & bathrooms
- Bedrooms: 4
- Bathrooms: 4
Primary bedroom
- Area: 144
- Dimensions: 12 x 12
Kitchen
- Area: 150
- Dimensions: 10 x 15
Heating
- Forced Air
Cooling
- Central Air
Appliances
- Included: Electric Range/Oven, Self Cleaning Oven, Dishwasher, Refrigerator, Washer, Dryer, Microwave
Features
- Windows: Window Coverings
- Basement: Partially Finished
Interior area
- Total structure area: 2,808
- Total interior livable area: 3,780 sqft
- Finished area above ground: 1,836
- Finished area below ground: 972
Property
Parking
- Total spaces: 2
- Parking features: Garage - Attached
- Attached garage spaces: 2
- Details: Garage Type: Attached
Features
- Levels: Two
- Stories: 2
Lot
- Size: 3,360 sqft
Details
- Parcel number: R0189733
- Zoning: AURORA
- Special conditions: Private Owner
Construction
Type & style
- Home type: SingleFamily
- Property subtype: Residential-Detached, Residential
Materials
- Wood/Frame
- Roof: Composition
Condition
- Not New, Previously Owned
- New construction: No
- Year built: 2018
Utilities & green energy
- Gas: Natural Gas, City of Aurora
- Water: City Water, City of Aurora
- Utilities for property: Natural Gas Available
Community & neighborhood
Location
- Region: Aurora
- Subdivision: Stapleton Aurora
HOA & financial
HOA
- Has HOA: Yes
- HOA fee: $56 monthly
Price history
| Date | Event | Price |
|---|---|---|
| 10/2/2025 | Sold | $760,000+4.3%$201/sqft |
Source: | ||
| 9/11/2025 | Pending sale | $729,000$193/sqft |
Source: | ||
| 9/6/2025 | Listed for sale | $729,000+8%$193/sqft |
Source: | ||
| 6/8/2021 | Sold | $675,000+2.4%$179/sqft |
Source: Public Record | ||
| 4/26/2021 | Pending sale | $659,000$174/sqft |
Source: | ||
Public tax history
| Year | Property taxes | Tax assessment |
|---|---|---|
| 2025 | $8,577 -0.8% | $47,500 -11.7% |
| 2024 | $8,648 +14.7% | $53,780 |
| 2023 | $7,543 -3.1% | $53,780 +25.1% |
Find assessor info on the county website
Neighborhood: North Aurora
Nearby schools
GreatSchools rating
- 3/10Montview Math & Health Sciences Elementary SchoolGrades: PK-5Distance: 0.4 mi
- 4/10North Middle School Health Sciences And TechnologyGrades: 6-8Distance: 0.6 mi
- 4/10Aurora Central High SchoolGrades: PK-12Distance: 1.6 mi
Schools provided by the listing agent
- Elementary: Montview
- Middle: North
- High: Aurora Central
Source: IRES. This data may not be complete. We recommend contacting the local school district to confirm school assignments for this home.
Get a cash offer in 3 minutes
Find out how much your home could sell for in as little as 3 minutes with a no-obligation cash offer.
Estimated market value
$754,200
Get a cash offer in 3 minutes
Find out how much your home could sell for in as little as 3 minutes with a no-obligation cash offer.
Estimated market value
$754,200
