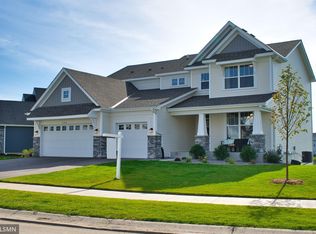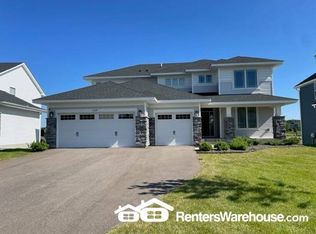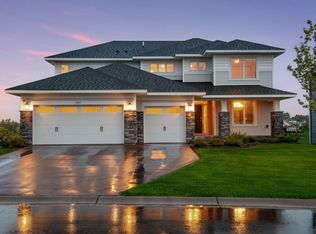Closed
$655,000
11270 Meadow View Ln, Maple Grove, MN 55311
5beds
4,800sqft
Single Family Residence
Built in 2020
7,840.8 Square Feet Lot
$648,900 Zestimate®
$136/sqft
$4,431 Estimated rent
Home value
$648,900
$597,000 - $701,000
$4,431/mo
Zestimate® history
Loading...
Owner options
Explore your selling options
What's special
Opportunity is knocking—will you answer? This 5BR, 5BA home (with in-law unit) offers a rare blend of luxury, flexibility, and income potential—all wrapped in one beautiful package.
Flooded with natural light, the upper level features 4 spacious bedrooms—each with its own walk-in closet—3 bathrooms, and a convenient upper-level laundry room. The main level impresses with soaring 9-foot ceilings and a chef-inspired kitchen with high-end appliances and a striking center island, perfect for busy households and entertainers alike.
Downstairs, the walk-out lower level—affectionately known as the Fun Zone—includes a movie/gaming area, indoor jungle gym, and direct access to the backyard and scenic pond. With 1,600 square feet of unfinished space (over 1,100 finishable), there’s room to create an additional bedroom, bathroom, and expansive living and storage spaces.
Adding even more value is the main-level, fully attached private "guest suite" (ADU), 1-bedroom, 1-bath complete with a full kitchen, living room, in-unit laundry, and private entrance. It’s ideal for multigenerational living, visiting guests, or generating rental income through long- or short-term stays.
Located just a short walk from the neighborhood park and community pool, and minutes from shopping, dining, Maple Grove Hospital, and freeway access, this home isn’t just a place to live—it’s a lifestyle and an opportunity in one.
Zillow last checked: 8 hours ago
Listing updated: September 23, 2025 at 07:21pm
Listed by:
David J Garves 763-221-5834,
eXp Realty,
Douglas W Bebo 612-644-5397
Bought with:
David J Garves
eXp Realty
Source: NorthstarMLS as distributed by MLS GRID,MLS#: 6711929
Facts & features
Interior
Bedrooms & bathrooms
- Bedrooms: 5
- Bathrooms: 5
- Full bathrooms: 3
- 3/4 bathrooms: 1
- 1/2 bathrooms: 1
Bedroom 1
- Level: Upper
- Area: 270 Square Feet
- Dimensions: 18X15
Bedroom 2
- Level: Upper
- Area: 198 Square Feet
- Dimensions: 18X11
Bedroom 3
- Level: Upper
- Area: 165 Square Feet
- Dimensions: 15X11
Bedroom 4
- Level: Upper
- Area: 192 Square Feet
- Dimensions: 16X12
Dining room
- Level: Main
- Area: 180 Square Feet
- Dimensions: 12X15
Other
- Level: Main
- Area: 340 Square Feet
- Dimensions: 20X17
Guest room
- Level: Main
- Area: 156 Square Feet
- Dimensions: 12X13
Kitchen
- Level: Main
- Area: 187 Square Feet
- Dimensions: 17X11
Laundry
- Level: Upper
- Area: 64 Square Feet
- Dimensions: 8X8
Living room
- Level: Main
- Area: 217 Square Feet
- Dimensions: 15.5X14
Mud room
- Level: Main
Heating
- Forced Air
Cooling
- Central Air
Features
- Basement: Drain Tiled,Full,Storage Space,Unfinished,Walk-Out Access
- Number of fireplaces: 1
Interior area
- Total structure area: 4,800
- Total interior livable area: 4,800 sqft
- Finished area above ground: 3,200
- Finished area below ground: 0
Property
Parking
- Total spaces: 4
- Parking features: Attached
- Attached garage spaces: 3
- Uncovered spaces: 1
Accessibility
- Accessibility features: None
Features
- Levels: Two
- Stories: 2
Lot
- Size: 7,840 sqft
- Dimensions: N65 x 120 x 65 x 126
Details
- Foundation area: 1616
- Parcel number: 3612023420024
- Zoning description: Residential-Single Family
Construction
Type & style
- Home type: SingleFamily
- Property subtype: Single Family Residence
Materials
- Brick/Stone, Vinyl Siding
Condition
- Age of Property: 5
- New construction: No
- Year built: 2020
Utilities & green energy
- Gas: Natural Gas
- Sewer: City Sewer/Connected
- Water: City Water/Connected
Community & neighborhood
Location
- Region: Maple Grove
- Subdivision: Laurel Creek 3rd Add
HOA & financial
HOA
- Has HOA: Yes
- HOA fee: $145 quarterly
- Amenities included: Other
- Services included: Professional Mgmt, Shared Amenities
- Association name: Associa Minnesota
- Association phone: 763-225-6400
Price history
| Date | Event | Price |
|---|---|---|
| 7/11/2025 | Sold | $655,000-2.9%$136/sqft |
Source: | ||
| 6/16/2025 | Pending sale | $674,900$141/sqft |
Source: | ||
| 5/19/2025 | Price change | $674,900-2.9%$141/sqft |
Source: | ||
| 5/1/2025 | Listed for sale | $695,000+29%$145/sqft |
Source: | ||
| 9/22/2020 | Sold | $538,906$112/sqft |
Source: Public Record | ||
Public tax history
| Year | Property taxes | Tax assessment |
|---|---|---|
| 2025 | $8,868 +9.4% | $663,600 +1.9% |
| 2024 | $8,107 +13.5% | $651,400 +4.2% |
| 2023 | $7,143 +17.5% | $625,300 +12.3% |
Find assessor info on the county website
Neighborhood: 55311
Nearby schools
GreatSchools rating
- 7/10Fernbrook Elementary SchoolGrades: PK-5Distance: 3.4 mi
- 6/10Osseo Middle SchoolGrades: 6-8Distance: 6.2 mi
- 10/10Maple Grove Senior High SchoolGrades: 9-12Distance: 3.8 mi
Get a cash offer in 3 minutes
Find out how much your home could sell for in as little as 3 minutes with a no-obligation cash offer.
Estimated market value
$648,900
Get a cash offer in 3 minutes
Find out how much your home could sell for in as little as 3 minutes with a no-obligation cash offer.
Estimated market value
$648,900


