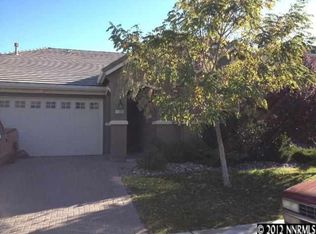Closed
$905,000
11270 Parma Way, Reno, NV 89521
5beds
3,578sqft
Single Family Residence
Built in 2006
7,405.2 Square Feet Lot
$910,200 Zestimate®
$253/sqft
$3,604 Estimated rent
Home value
$910,200
$828,000 - $1.00M
$3,604/mo
Zestimate® history
Loading...
Owner options
Explore your selling options
What's special
Gorgeously remodeled home in desirable Curti Ranch area ~ idyllic location backing to common area greenbelt & walking path (w/ gate to path) ~ grand vaulted entry ~ one of the biggest floorplans for under $1M in south Reno ~ 5 bedrooms, 4 full bathrooms + huge main level bonus room that could be office, gym, rec room, storage, or 6th bedroom ~ abundant storage space throughout home ~ 2 huge primary suites ~ oversized driveway ~ upgrades include new chandeliers, LED lights on dimmers, high-end [cont'd], ceiling fans in main living spaces and all bedrooms, water filtration & ample cabinetry/workspace in the garage ~ full rain-gutters around home provides protection for the stucco ~ handsomely landscaped backyard with large patio; firepit; apple, peach, and bing cherry trees & generous lawn ~ east-facing backyard is ideal for summer evenings ~ kitchen features white granite counters, newer slate LG appliances, white cabinets with tasteful backsplash, walk-in pantry, custom pull-out storage in cabinets & oversized island with breakfast bar ~ primary suite features custom closet system ~ abundant natural light throughout the home ~ quick access to Mt. Rose Ski Area, Lake Tahoe, and all the best recreation the Sierra Nevada Range has to offer ~ Curti/Damonte Ranch trail system offers dozens of miles of walking paths--gated access to trails from backyard ~ home backs to common area.
Zillow last checked: 8 hours ago
Listing updated: August 04, 2025 at 05:13pm
Listed by:
Kenneth Lund BS.144762 775-870-6332,
Ferrari-Lund Real Estate South,
Alicia Lund BS.144930 775-870-6332,
Ferrari-Lund Real Estate South
Bought with:
Kenneth Angst, S.168655
Haute Properties NV
Source: NNRMLS,MLS#: 250005714
Facts & features
Interior
Bedrooms & bathrooms
- Bedrooms: 5
- Bathrooms: 4
- Full bathrooms: 4
Heating
- Forced Air, Natural Gas
Cooling
- Central Air, Refrigerated
Appliances
- Included: Additional Refrigerator(s), Dishwasher, Disposal, Gas Range, Microwave, Refrigerator, Water Softener Owned
- Laundry: Laundry Area, Laundry Room, Shelves
Features
- High Ceilings, Smart Thermostat
- Flooring: Carpet, Ceramic Tile, Laminate
- Windows: Blinds, Double Pane Windows, Drapes, Rods, Vinyl Frames
- Has fireplace: No
- Common walls with other units/homes: No Common Walls
Interior area
- Total structure area: 3,578
- Total interior livable area: 3,578 sqft
Property
Parking
- Total spaces: 6
- Parking features: Attached, Garage, Garage Door Opener
- Attached garage spaces: 2
Features
- Levels: Two
- Stories: 2
- Patio & porch: Patio
- Exterior features: Dog Run
- Fencing: Back Yard
- Has view: Yes
- View description: Mountain(s), Park/Greenbelt
Lot
- Size: 7,405 sqft
- Features: Common Area, Greenbelt, Landscaped, Level, Sprinklers In Front, Sprinklers In Rear
Details
- Parcel number: 14307125
- Zoning: SF8
Construction
Type & style
- Home type: SingleFamily
- Property subtype: Single Family Residence
Materials
- Stucco
- Foundation: Slab
- Roof: Pitched,Tile
Condition
- New construction: No
- Year built: 2006
Details
- Builder name: Not Listed/Other
Utilities & green energy
- Sewer: Public Sewer
- Water: Public
- Utilities for property: Cable Available, Electricity Available, Internet Available, Sewer Available, Water Available, Cellular Coverage, Water Meter Installed
Community & neighborhood
Security
- Security features: Keyless Entry, Smoke Detector(s)
Location
- Region: Reno
- Subdivision: Caramella Ranch
HOA & financial
HOA
- Has HOA: Yes
- HOA fee: $60 quarterly
- Amenities included: Maintenance Grounds
- Services included: Maintenance Grounds
- Association name: Curti-Caramella Ranch
Other
Other facts
- Listing terms: 1031 Exchange,Cash,Conventional,FHA,VA Loan
Price history
| Date | Event | Price |
|---|---|---|
| 8/4/2025 | Sold | $905,000-1.5%$253/sqft |
Source: | ||
| 7/3/2025 | Contingent | $919,000$257/sqft |
Source: | ||
| 6/7/2025 | Price change | $919,000-1%$257/sqft |
Source: | ||
| 5/22/2025 | Price change | $928,000-2.8%$259/sqft |
Source: | ||
| 5/6/2025 | Price change | $954,400-2.1%$267/sqft |
Source: | ||
Public tax history
| Year | Property taxes | Tax assessment |
|---|---|---|
| 2025 | $5,484 +8% | $195,405 +3.7% |
| 2024 | $5,078 +7.9% | $188,464 +1.4% |
| 2023 | $4,705 +7.9% | $185,831 +19.8% |
Find assessor info on the county website
Neighborhood: Damonte Ranch
Nearby schools
GreatSchools rating
- 8/10Brown Elementary SchoolGrades: PK-5Distance: 0.5 mi
- 7/10Marce Herz Middle SchoolGrades: 6-8Distance: 3.2 mi
- 7/10Galena High SchoolGrades: 9-12Distance: 2.9 mi
Schools provided by the listing agent
- Elementary: Brown
- Middle: Marce Herz
- High: Galena
Source: NNRMLS. This data may not be complete. We recommend contacting the local school district to confirm school assignments for this home.
Get a cash offer in 3 minutes
Find out how much your home could sell for in as little as 3 minutes with a no-obligation cash offer.
Estimated market value$910,200
Get a cash offer in 3 minutes
Find out how much your home could sell for in as little as 3 minutes with a no-obligation cash offer.
Estimated market value
$910,200
