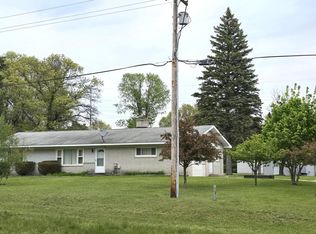Seven and a half wooded acres is the setting for this large year-round home just north of Higgins Lake. Trails are carved through the woods where you can walk to your favorite hunting spot in your back yard. The front yard is also wooded, and offers a circular drive to accommodate many vehicles. Home consists of large master suite, two guest bedrooms, two full baths, spacious kitchen with island, and separate dining area. All rooms offer vaulted ceilings and the living room features a wood burning fireplace. Heated by forced air, cooled by central air. Most furniture, and all appliances can be included in the sale. Washer & Dryer new in 2018. The exterior walls are 2' X 6' construction and the home was built in 2000. Home has been heated year round, and is lovingly cared for. The huge attached garage (24X36ft.) will accommodate four vehicles and lots of toys and equipment. A pleasure to show!
This property is off market, which means it's not currently listed for sale or rent on Zillow. This may be different from what's available on other websites or public sources.

