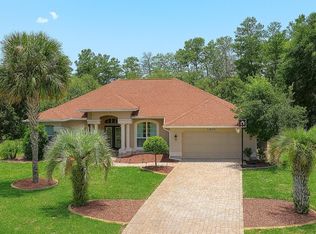BACK ON MARKET - YOUR OPPORTUNITY NOW - DREAMS DO COME TRUE!!! Enjoy life in the community of Woodland Waters, in this home built by Jamelin Custom Homes sitting on right at an acre of land. Enter the glass etched French doors to the amazing 20-foot ceilings in the foyer, formal dining and living rooms. The openness to the outside through the sliders, columns with stately crown molding and wainscoting highlight the dramatic stairway to the second level. Walnut wood flooring through the formal areas and office makes a statement. Tile in the kitchen, all bathrooms and laundry with NEW (2020) carpet in the family room and all bedrooms. New (2020) interior paint. Kitchen is complete with NEW (2020) stainless steel appliances, reverse osmosis system, Corian countertops and maple wood cabinets. The breakfast bar and openness to the family room make entertaining easy. Stone gas fireplace, entertainment center and wood beams are the highlight of the family area. Off the foyer is a private office making working at home quiet. Downstairs are: two guest bedrooms and guest bathroom; master bedroom with sitting area and bathroom complete with walk-in shower. Formal master suite is on the second floor with sitting area and outdoor balcony to relax at the end of the day. The master bathroom has garden tub, walk-in shower, dual vanity and two private lavatories. Large walk-in closet with mirror louver doors. At the front of the master bath is a small room - great for a nursery, office, or storage. The screened covered lanai and pool make outdoor parties fun! The back yard is completely fenced with a wrought iron fence for the kids and animals to stay safe. The property line goes beyond the fencing where there is currently a natural preserve. The oversized 3-car side entry garage has plenty of storage and height. There are 3 NEW AC units (2020 & 2019), 2 hot water heaters, water softener, 2 electric panels, 2 gas tanks, well is only for irrigation system - so you can water all summer, septic tank, and Hernando county public water for the house. Conveniently located to US-19 and the Suncoast Parkway; medical, shopping, dining and everything you will need. Must see to appreciate!
This property is off market, which means it's not currently listed for sale or rent on Zillow. This may be different from what's available on other websites or public sources.
