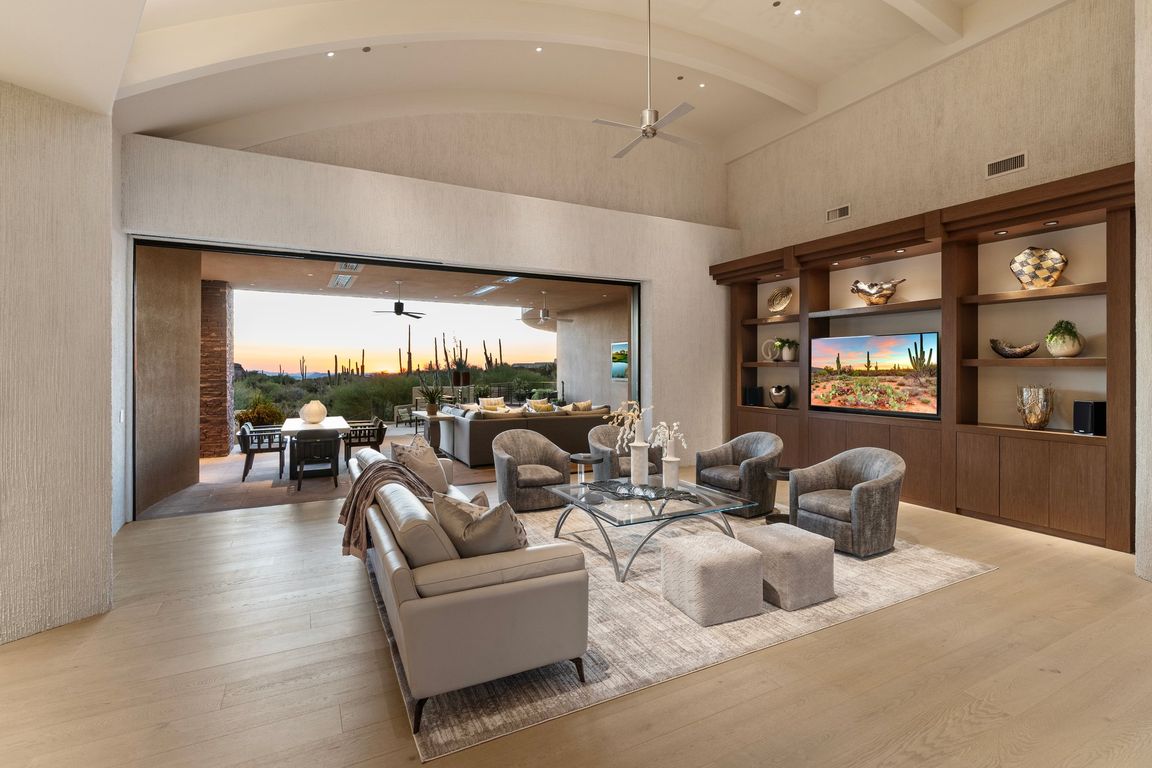Open: Sat 1pm-4pm

For sale
$4,995,000
5beds
7baths
8,172sqft
11271 E Cinder Cone Trl, Scottsdale, AZ 85262
5beds
7baths
8,172sqft
Single family residence
Built in 2007
3.60 Acres
4 Garage spaces
$611 price/sqft
$1,080 annually HOA fee
What's special
Sparkling poolRefreshed kitchenElevated deckPicturesque sunsetsExpansive patiosPrivate desert sanctuaryStunning desert views
A private desert sanctuary just minutes from North Scottsdale's premier dining, shopping, golf, and hiking, this 8,000+ sq ft estate on 3.6 acres in gated Sonoran Reserve exudes luxury and effortless style. Recently updated with new wood flooring throughout, a refreshed kitchen, and freshly painted custom-textured walls. Featuring four ensuite bedrooms ...
- 54 days |
- 3,034 |
- 137 |
Source: ARMLS,MLS#: 6925323
Travel times
Living Room
Kitchen
Primary Bedroom
Zillow last checked: 8 hours ago
Listing updated: November 17, 2025 at 01:37pm
Listed by:
Andrew R Bloom 480-508-0715,
Keller Williams Realty Sonoran Living,
Jeanne Howe McLoone-Johnson 602-363-8574,
Keller Williams Realty Sonoran Living
Source: ARMLS,MLS#: 6925323

Facts & features
Interior
Bedrooms & bathrooms
- Bedrooms: 5
- Bathrooms: 7
Heating
- Natural Gas
Cooling
- Central Air, Ceiling Fan(s)
Appliances
- Included: Gas Cooktop
Features
- High Speed Internet, Smart Home, Double Vanity, Eat-in Kitchen, Breakfast Bar, 9+ Flat Ceilings, Central Vacuum, Elevator, Roller Shields, Wet Bar, Kitchen Island, Pantry, Full Bth Master Bdrm, Separate Shwr & Tub
- Flooring: Carpet, Stone, Wood
- Windows: Solar Screens, Double Pane Windows, Mechanical Sun Shds
- Has basement: No
- Has fireplace: Yes
- Fireplace features: Fire Pit, Double Sided, Exterior Fireplace, Family Room, Master Bedroom
Interior area
- Total structure area: 8,172
- Total interior livable area: 8,172 sqft
Video & virtual tour
Property
Parking
- Total spaces: 4
- Parking features: Garage Door Opener, Extended Length Garage, Circular Driveway, Attch'd Gar Cabinets, Storage, Side Vehicle Entry
- Garage spaces: 4
Features
- Stories: 2
- Patio & porch: Covered, Patio
- Exterior features: Balcony, Misting System, Private Street(s), Private Yard, Built-in Barbecue
- Has private pool: Yes
- Pool features: Play Pool, Heated
- Has spa: Yes
- Spa features: Heated, Bath
- Fencing: Wrought Iron
- Has view: Yes
- View description: City Lights, Mountain(s)
Lot
- Size: 3.6 Acres
- Features: Sprinklers In Rear, Sprinklers In Front, Desert Back, Desert Front, Cul-De-Sac
Details
- Additional structures: Guest House
- Parcel number: 21674181
- Lease amount: $0
Construction
Type & style
- Home type: SingleFamily
- Architectural style: Contemporary
- Property subtype: Single Family Residence
Materials
- Stucco, Wood Frame, Painted, Stone, Block
- Roof: Foam,Metal
Condition
- Year built: 2007
Details
- Builder name: Louis Merlino
Utilities & green energy
- Sewer: Public Sewer
- Water: City Water
Green energy
- Energy efficient items: Multi-Zones
Community & HOA
Community
- Features: Gated
- Security: Fire Sprinkler System, Security System Owned
- Subdivision: SONORAN RESERVE
HOA
- Has HOA: Yes
- Services included: Maintenance Grounds
- HOA fee: $1,080 annually
- HOA name: Sonoran Reserve
- HOA phone: 480-248-6127
Location
- Region: Scottsdale
Financial & listing details
- Price per square foot: $611/sqft
- Tax assessed value: $2,413,500
- Annual tax amount: $6,262
- Date on market: 9/26/2025
- Cumulative days on market: 54 days
- Listing terms: Cash,Conventional
- Ownership: Fee Simple