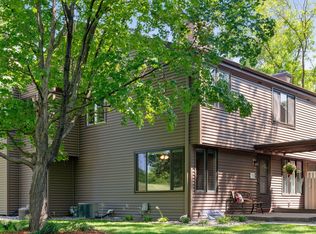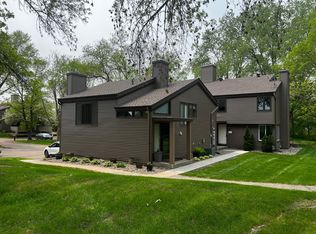Closed
$285,900
112715 Hundertmark Rd, Chaska, MN 55318
3beds
1,820sqft
Townhouse Quad/4 Corners
Built in 1972
-- sqft lot
$288,300 Zestimate®
$157/sqft
$2,131 Estimated rent
Home value
$288,300
Estimated sales range
Not available
$2,131/mo
Zestimate® history
Loading...
Owner options
Explore your selling options
What's special
Hard to find 3 bedrooms up townhouse that has been totally renovated! All 3 levels have new flooring, paint and lighting. Vinyl plank flooring throughout the main level. The spacious living room features a wood burning fireplace and a bank of windows looking out to the private greenspace. You will love the kitchen with all the new cabinets, countertops, sink/faucet and stainless-steel appliances. A large formal dining area and convenient powder room complete this level. New carpeting on the upper level with 3 large bedrooms with lots of closet space. The full bathroom has a new tub/shower surround, toilet, faucets, vanity and luxury vinyl floor. The lower level was completely gutted to the studs and renovated. The large family room would be a great spot for home theater or gym. Brand new furnace, central air and water heater. The spacious patio area and private access to your garage are located right outside the front door. Come and take a look at this tastefully done renovation!
Zillow last checked: 8 hours ago
Listing updated: July 28, 2025 at 09:21am
Listed by:
Team Counters 612-414-4901,
Keller Williams Preferred Rlty
Bought with:
Leila Jobes
Coldwell Banker Realty
Source: NorthstarMLS as distributed by MLS GRID,MLS#: 6696162
Facts & features
Interior
Bedrooms & bathrooms
- Bedrooms: 3
- Bathrooms: 2
- Full bathrooms: 1
- 1/2 bathrooms: 1
Bedroom 1
- Level: Upper
- Area: 208 Square Feet
- Dimensions: 16 x 13
Bedroom 2
- Level: Upper
- Area: 130 Square Feet
- Dimensions: 13 x 10
Bedroom 3
- Level: Upper
- Area: 100 Square Feet
- Dimensions: 10 x 10
Dining room
- Level: Main
- Area: 132 Square Feet
- Dimensions: 12 x 11
Family room
- Level: Lower
- Area: 392 Square Feet
- Dimensions: 28 x 14
Kitchen
- Level: Main
- Area: 80 Square Feet
- Dimensions: 10 x 8
Living room
- Level: Main
- Area: 240 Square Feet
- Dimensions: 20 x 12
Patio
- Level: Main
- Area: 150 Square Feet
- Dimensions: 15 x 10
Heating
- Forced Air
Cooling
- Central Air
Appliances
- Included: Dishwasher, Gas Water Heater, Microwave, Range, Refrigerator, Stainless Steel Appliance(s)
Features
- Basement: Drain Tiled,Finished,Full,Sump Pump
- Number of fireplaces: 1
- Fireplace features: Living Room, Wood Burning
Interior area
- Total structure area: 1,820
- Total interior livable area: 1,820 sqft
- Finished area above ground: 1,196
- Finished area below ground: 418
Property
Parking
- Total spaces: 1
- Parking features: Detached, Asphalt, Garage Door Opener
- Garage spaces: 1
- Has uncovered spaces: Yes
Accessibility
- Accessibility features: None
Features
- Levels: Two
- Stories: 2
- Patio & porch: Patio
Details
- Foundation area: 624
- Parcel number: 301900230
- Zoning description: Residential-Single Family
Construction
Type & style
- Home type: Townhouse
- Property subtype: Townhouse Quad/4 Corners
- Attached to another structure: Yes
Materials
- Vinyl Siding
- Roof: Age 8 Years or Less,Asphalt
Condition
- Age of Property: 53
- New construction: No
- Year built: 1972
Utilities & green energy
- Electric: Circuit Breakers, 100 Amp Service
- Gas: Natural Gas
- Sewer: City Sewer/Connected
- Water: City Water/Connected
Community & neighborhood
Location
- Region: Chaska
- Subdivision: Haverhill Condo
HOA & financial
HOA
- Has HOA: Yes
- HOA fee: $402 monthly
- Services included: Maintenance Structure, Hazard Insurance, Lawn Care, Maintenance Grounds, Professional Mgmt, Trash, Sewer, Snow Removal
- Association name: HOA Assist, LLC
- Association phone: 855-952-8222
Price history
| Date | Event | Price |
|---|---|---|
| 7/25/2025 | Sold | $285,900-1.4%$157/sqft |
Source: | ||
| 7/18/2025 | Pending sale | $289,900$159/sqft |
Source: | ||
| 4/3/2025 | Listed for sale | $289,900-12.1%$159/sqft |
Source: | ||
| 4/2/2025 | Listing removed | $329,900$181/sqft |
Source: | ||
| 12/4/2024 | Listed for sale | $329,900+1671.1%$181/sqft |
Source: | ||
Public tax history
| Year | Property taxes | Tax assessment |
|---|---|---|
| 2025 | $2,556 +4% | $221,000 +4.6% |
| 2024 | $2,458 +6.2% | $211,200 +1.5% |
| 2023 | $2,314 -29.9% | $208,000 +1.9% |
Find assessor info on the county website
Neighborhood: 55318
Nearby schools
GreatSchools rating
- 6/10Jonathan Elementary SchoolGrades: K-5Distance: 0.7 mi
- 9/10Chaska High SchoolGrades: 8-12Distance: 1.3 mi
- 7/10Chaska Middle School EastGrades: 6-8Distance: 1.3 mi
Get a cash offer in 3 minutes
Find out how much your home could sell for in as little as 3 minutes with a no-obligation cash offer.
Estimated market value$288,300
Get a cash offer in 3 minutes
Find out how much your home could sell for in as little as 3 minutes with a no-obligation cash offer.
Estimated market value
$288,300

