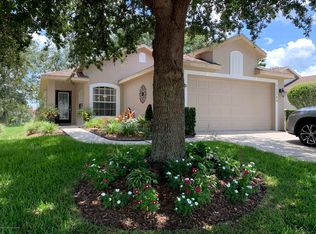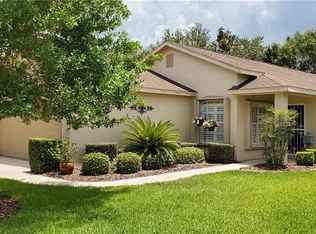Active with contract. Located in the highly desired Wellington community in Spring Hill there is plenty to do without leaving the grounds. Upon entering the community you will will be greeted by tree lined streets. The beautiful club house on premise offers much to do. There is a restaurant, pool, multiple tennis courts, gym and more. The home is located on a quiet friendly block. Upon entering the home you will see tile floors in all the wet areas and wood floors in the other areas. The office/den is spacious and bodes French doors and lots of natural light with it situated in the front of the home. The kitchen overlooks the living room and offers an ample sized pantry and space for a breakfast table. The second bedroom is tucked behind the living room offering privacy. There is a large closet, nice sized window and shares the main bathroom. The primary bedroom boasts a large walk in closet and full bathroom. The dining room and living room is large and set up for entertaining. The living room has sliding door access to the screened in patio. Enjoy the beautiful view while sipping your morning coffee. Located moments from the YMCA, the hospital, dining and shopping. Call today as this home will not last!
This property is off market, which means it's not currently listed for sale or rent on Zillow. This may be different from what's available on other websites or public sources.

