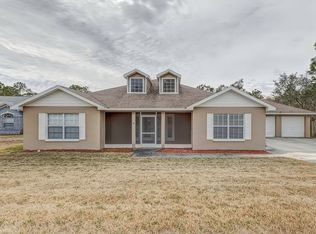Active under contract. You can have a brand new home now with high end upgrades. This 4/2/2 2018 home is spacious and open. Offers split plan and spacious bedrooms for the family. Open and flowing kitchen that overlooks the Great Room and Dining area. Great view to your screened in lanai area. Kitchen has beautiful Cherry Cabinets, High end glass backsplash, Counter tops are tasteful laminate with the beveled edges. Appliance package is Stainless Samsung with a smart Fridge that does everything! All Ceiling fans are LED. Wood Blinds in all rooms. Samsung Washer and Dryer with steam option Large private back yard with huge above ground pool. 24x52 with 20 yr liner warranty. LED party light system that the family will enjoy. Nice custom tiled lanai with upgraded ceiling fan to enjoy the gorgeous sunsets. Yard is fenced in with vinyl 6 ft privacy fence on sides. Total piece of mind during a hurricane or power outage with the brand new whole house generator $20,000 dollar value. Whole house gutters and down spouts just installed. In wall pest control system. Upgrade sheet attached. Great location! Must see!. This home is better than brand new. Furniture is also for sale if the buyer is interested.
This property is off market, which means it's not currently listed for sale or rent on Zillow. This may be different from what's available on other websites or public sources.
