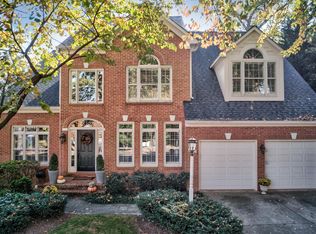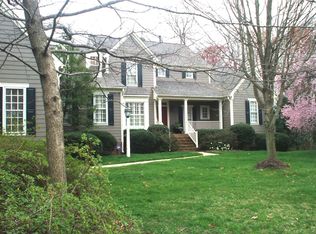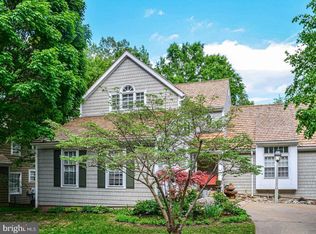Sold for $1,375,000
$1,375,000
11275 Center Harbor Rd, Reston, VA 20194
4beds
4,471sqft
Single Family Residence
Built in 1992
0.48 Acres Lot
$1,392,200 Zestimate®
$308/sqft
$5,698 Estimated rent
Home value
$1,392,200
$1.31M - $1.49M
$5,698/mo
Zestimate® history
Loading...
Owner options
Explore your selling options
What's special
Welcome to 11275 Center Harbor Road, a beautifully updated Colonial located in one of the most desirable neighborhoods in North Reston. Offering 4 bedrooms, 3.5 bathrooms, and a 2-car garage, this home spans three finished levels and features a series of thoughtful upgrades inside and out. The main level showcases hardwood flooring throughout and greets you with a grand two-story foyer featuring a Palladian window and stunning chandelier. Formal living and dining rooms provide ample space for entertaining, while a private office is conveniently located near the entry. The step-down family room is anchored by a two-story white brick fireplace and offers direct access to the recently installed Trex deck, complete with lighting and stairs leading to the backyard. The kitchen was fully renovated in 2018 and has custom oak cabinetry with soft-close hinges, granite countertops and stainless steel appliances. A breakfast room with bay windows connects the kitchen to the main level, and a laundry room with white cabinetry and newer washer and dryer adds everyday convenience. Upstairs, the spacious primary suite features an oversized walk-in closet and large windows overlooking the backyard. The fully updated en-suite bath includes a frameless glass shower with a bench, a separate soaking tub, double sinks, and a skylight. Two additional bedrooms with double-door closets share a full hall bath, while a large loft with built-in cabinetry provides flexible living space for an additional office, and/or children’s play area. The walk-out lower level has been finished as a guest suite, complete with a spacious recreation area, French doors to the garden, a full wet bar with a beverage refrigerator and microwave, a fourth bedroom, and a fully updated bath with a glass shower. The professionally landscaped backyard showcases a pond with waterfall, a recirculating stream, mature trees, uplighting, and a sandstone walkway. Additional updates include a newer roof, water heater, sump pump, and whole-house exterior paint. Situated near parks, trails, grocery stores, Lake Anne Plaza, and Reston Town Center—with quick access to the W&OD Trail, Wiehle-Reston East Metro Station, and Dulles International Airport—this home offers exceptional comfort and convenience in a vibrant Reston setting.
Zillow last checked: 8 hours ago
Listing updated: June 17, 2025 at 03:48am
Listed by:
Jenny McClintock 703-731-2412,
Keller Williams Realty,
Co-Listing Agent: Susan M. Bender 609-805-5424,
Keller Williams Realty
Bought with:
Lindsey Hagen, 0225223311
Real Broker, LLC
Source: Bright MLS,MLS#: VAFX2242102
Facts & features
Interior
Bedrooms & bathrooms
- Bedrooms: 4
- Bathrooms: 4
- Full bathrooms: 3
- 1/2 bathrooms: 1
- Main level bathrooms: 1
Primary bedroom
- Features: Flooring - Carpet
- Level: Upper
- Dimensions: 18 X 13
Bedroom 2
- Features: Flooring - Carpet
- Level: Upper
- Dimensions: 14 X 10
Bedroom 3
- Features: Flooring - Carpet
- Level: Upper
- Dimensions: 12 X 12
Bedroom 4
- Features: Flooring - Carpet
- Level: Lower
Primary bathroom
- Features: Flooring - Ceramic Tile
- Level: Upper
Other
- Features: Flooring - Carpet
- Level: Upper
Breakfast room
- Features: Flooring - HardWood
- Level: Main
- Area: 117 Square Feet
- Dimensions: 13 X 9
Dining room
- Features: Flooring - Carpet
- Level: Main
- Area: 120 Square Feet
- Dimensions: 12 X 10
Family room
- Features: Flooring - HardWood, Fireplace - Gas
- Level: Main
- Area: 315 Square Feet
- Dimensions: 21 X 15
Other
- Features: Flooring - Ceramic Tile
- Level: Upper
Other
- Features: Flooring - Ceramic Tile
- Level: Lower
Half bath
- Features: Flooring - Ceramic Tile
- Level: Main
Kitchen
- Features: Flooring - HardWood
- Level: Main
- Area: 210 Square Feet
- Dimensions: 15 X 14
Laundry
- Features: Flooring - Ceramic Tile
- Level: Main
Library
- Features: Flooring - Carpet
- Level: Main
- Area: 120 Square Feet
- Dimensions: 12 X 10
Living room
- Features: Flooring - Carpet
- Level: Main
- Area: 238 Square Feet
- Dimensions: 17 X 14
Loft
- Features: Flooring - Carpet
- Level: Upper
Recreation room
- Features: Flooring - Carpet
- Level: Lower
Storage room
- Level: Lower
Study
- Level: Unspecified
Heating
- Zoned, Forced Air, Natural Gas
Cooling
- Ceiling Fan(s), Zoned, Electric
Appliances
- Included: Dishwasher, Disposal, Exhaust Fan, Oven/Range - Electric, Refrigerator, Washer, Dryer, Range Hood, Microwave, Water Heater, Gas Water Heater
- Laundry: Main Level, Washer In Unit, Dryer In Unit, Laundry Room
Features
- Family Room Off Kitchen, Kitchen - Table Space, Dining Area, Built-in Features, Chair Railings, Crown Molding, Upgraded Countertops, Primary Bath(s), Recessed Lighting, Floor Plan - Traditional, Bathroom - Tub Shower, Bathroom - Walk-In Shower, Soaking Tub, Ceiling Fan(s), Kitchen - Gourmet, Kitchen Island, 2 Story Ceilings, 9'+ Ceilings, Vaulted Ceiling(s)
- Flooring: Carpet, Ceramic Tile, Wood
- Doors: Sliding Glass
- Windows: Bay/Bow, Screens, Skylight(s), Window Treatments
- Basement: Exterior Entry,Rear Entrance,Unfinished,Walk-Out Access
- Number of fireplaces: 1
- Fireplace features: Gas/Propane, Brick, Mantel(s)
Interior area
- Total structure area: 4,656
- Total interior livable area: 4,471 sqft
- Finished area above ground: 3,087
- Finished area below ground: 1,384
Property
Parking
- Total spaces: 2
- Parking features: Garage Door Opener, Garage Faces Front, Attached
- Attached garage spaces: 2
Accessibility
- Accessibility features: None
Features
- Levels: Three
- Stories: 3
- Patio & porch: Deck
- Exterior features: Underground Lawn Sprinkler
- Pool features: None
- Has spa: Yes
- Spa features: Bath
- Has view: Yes
- View description: Trees/Woods
Lot
- Size: 0.48 Acres
- Features: Premium, Wooded
Details
- Additional structures: Above Grade, Below Grade
- Parcel number: 0114 17020004
- Zoning: 372
- Special conditions: Standard
Construction
Type & style
- Home type: SingleFamily
- Architectural style: Colonial
- Property subtype: Single Family Residence
Materials
- Brick Front
- Foundation: Slab
Condition
- New construction: No
- Year built: 1992
Utilities & green energy
- Sewer: Public Sewer
- Water: Public
- Utilities for property: Cable Available
Community & neighborhood
Security
- Security features: Electric Alarm
Location
- Region: Reston
- Subdivision: Reston
HOA & financial
HOA
- Has HOA: Yes
- HOA fee: $848 annually
- Association name: RESTON ASSOCIATION
Other
Other facts
- Listing agreement: Exclusive Right To Sell
- Ownership: Fee Simple
Price history
| Date | Event | Price |
|---|---|---|
| 6/16/2025 | Sold | $1,375,000$308/sqft |
Source: | ||
| 6/6/2025 | Pending sale | $1,375,000$308/sqft |
Source: | ||
| 5/26/2025 | Contingent | $1,375,000$308/sqft |
Source: | ||
| 5/22/2025 | Listed for sale | $1,375,000+71.4%$308/sqft |
Source: | ||
| 10/14/2009 | Sold | $802,000-5.5%$179/sqft |
Source: Public Record Report a problem | ||
Public tax history
| Year | Property taxes | Tax assessment |
|---|---|---|
| 2025 | $14,358 +2.9% | $1,193,500 +3.2% |
| 2024 | $13,947 +11.5% | $1,156,940 +8.7% |
| 2023 | $12,511 +14.7% | $1,064,280 +16.2% |
Find assessor info on the county website
Neighborhood: Wiehle Ave - Reston Pky
Nearby schools
GreatSchools rating
- 6/10Aldrin Elementary SchoolGrades: PK-6Distance: 0.3 mi
- 5/10Herndon Middle SchoolGrades: 7-8Distance: 3.3 mi
- 3/10Herndon High SchoolGrades: 9-12Distance: 2.2 mi
Schools provided by the listing agent
- Elementary: Aldrin
- Middle: Herndon
- High: Herndon
- District: Fairfax County Public Schools
Source: Bright MLS. This data may not be complete. We recommend contacting the local school district to confirm school assignments for this home.
Get a cash offer in 3 minutes
Find out how much your home could sell for in as little as 3 minutes with a no-obligation cash offer.
Estimated market value$1,392,200
Get a cash offer in 3 minutes
Find out how much your home could sell for in as little as 3 minutes with a no-obligation cash offer.
Estimated market value
$1,392,200


